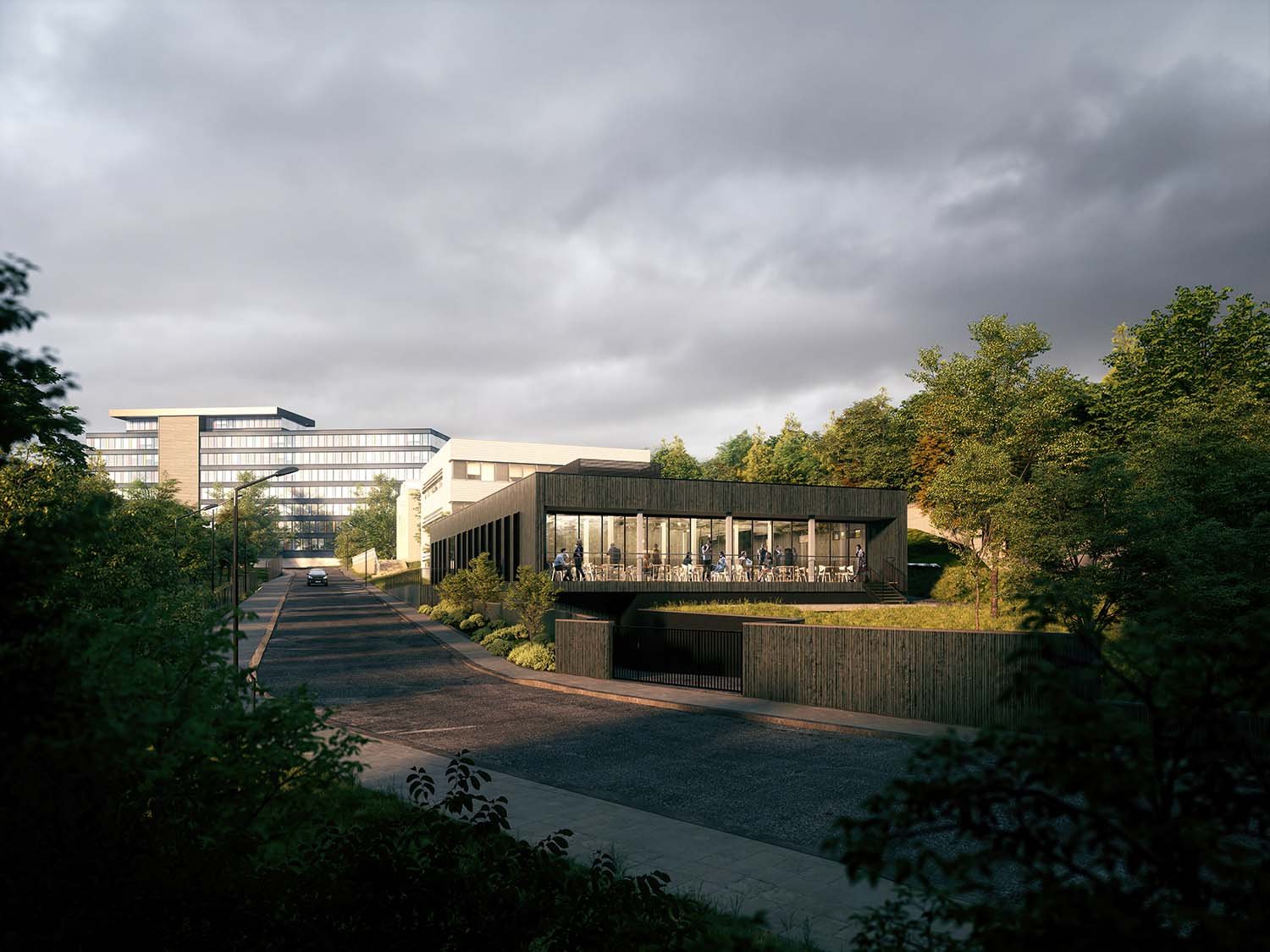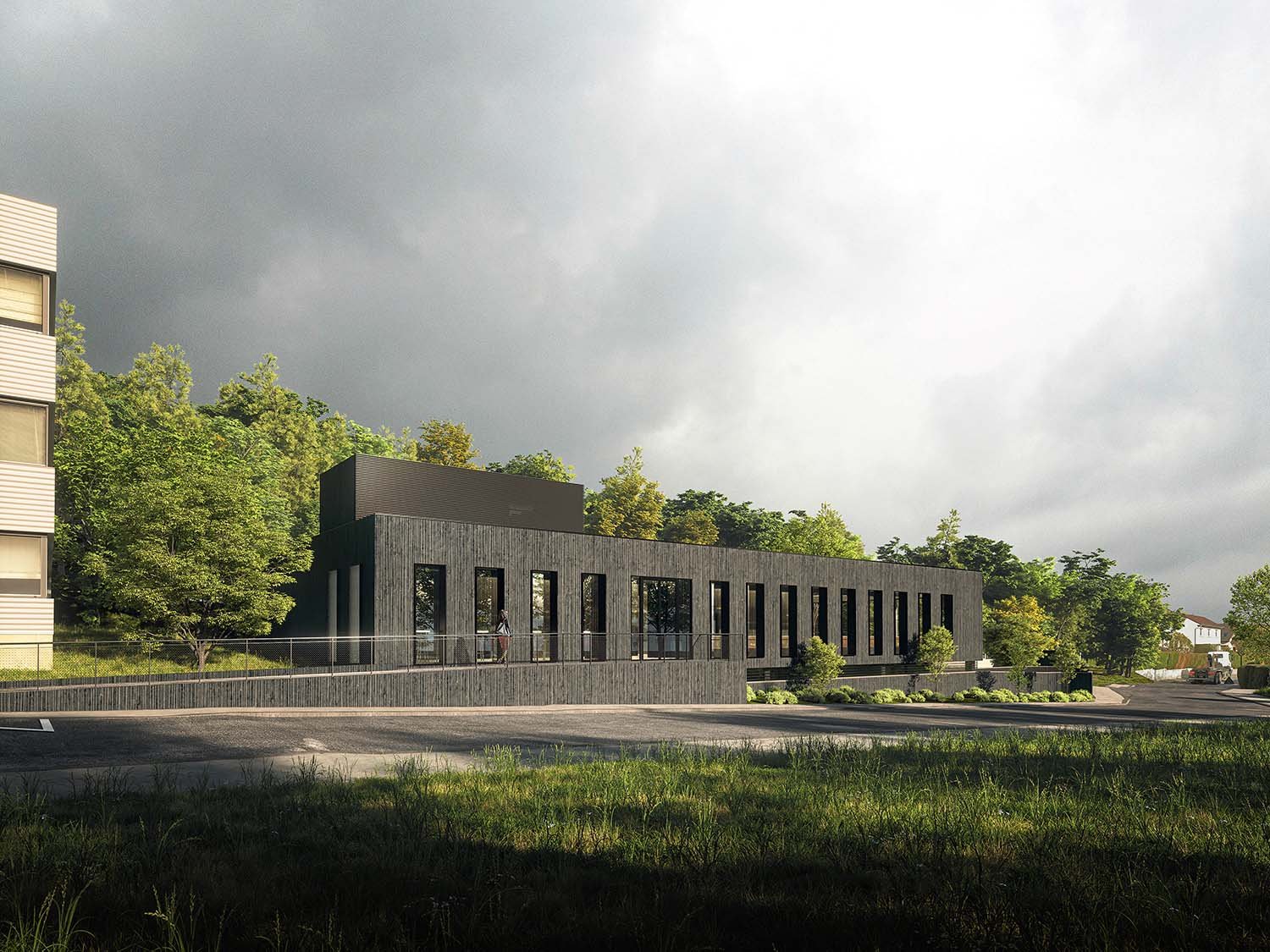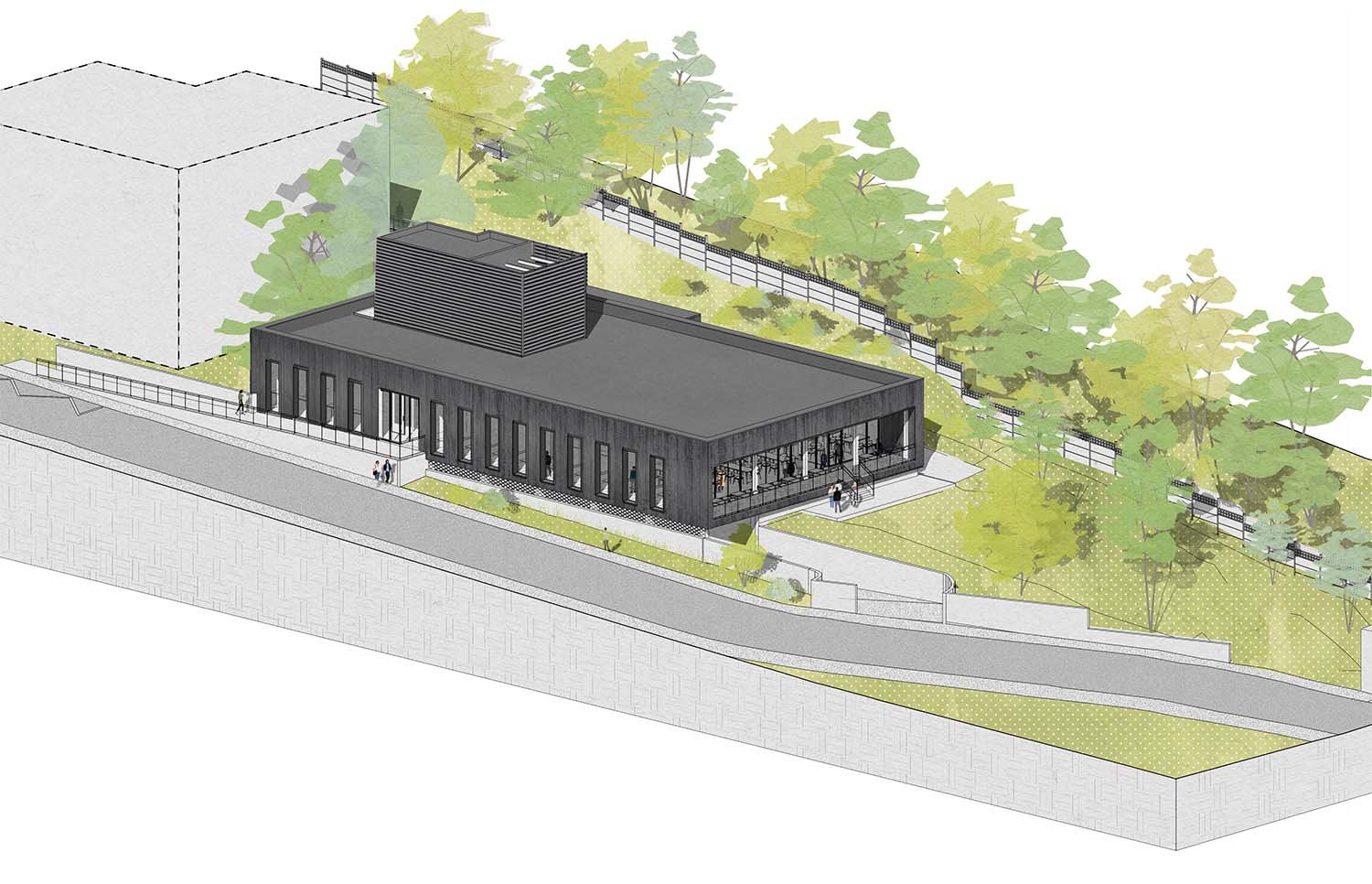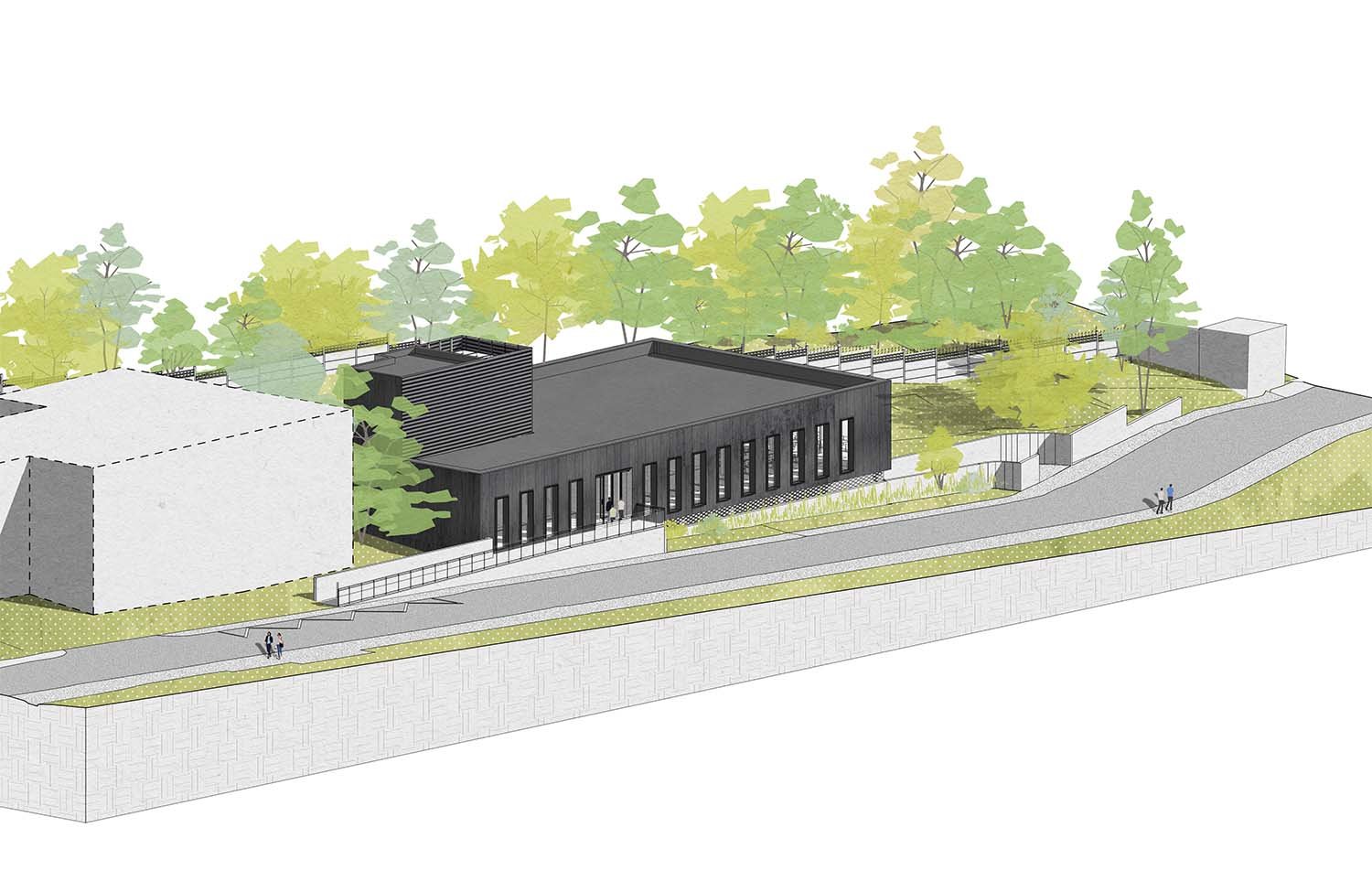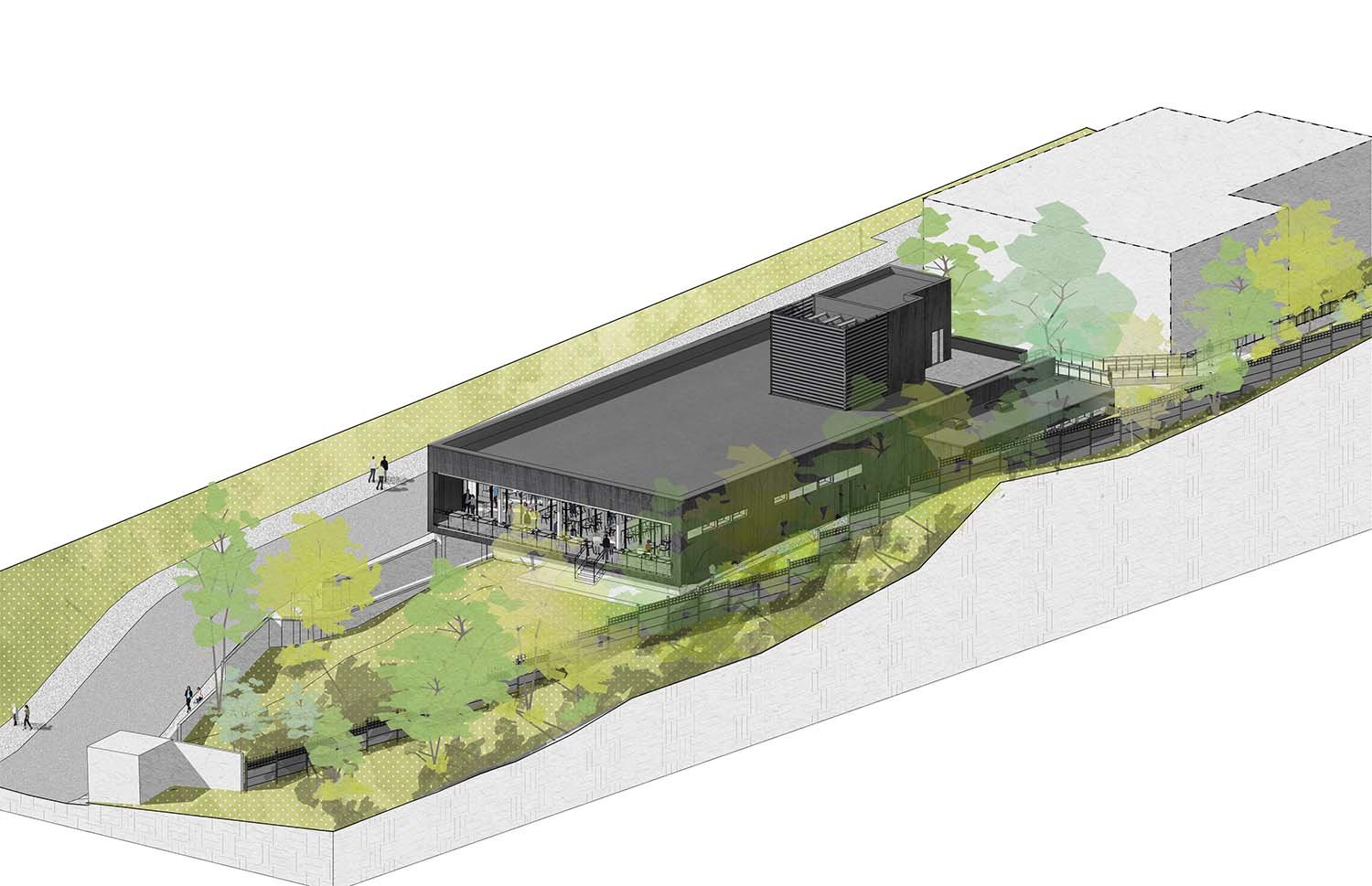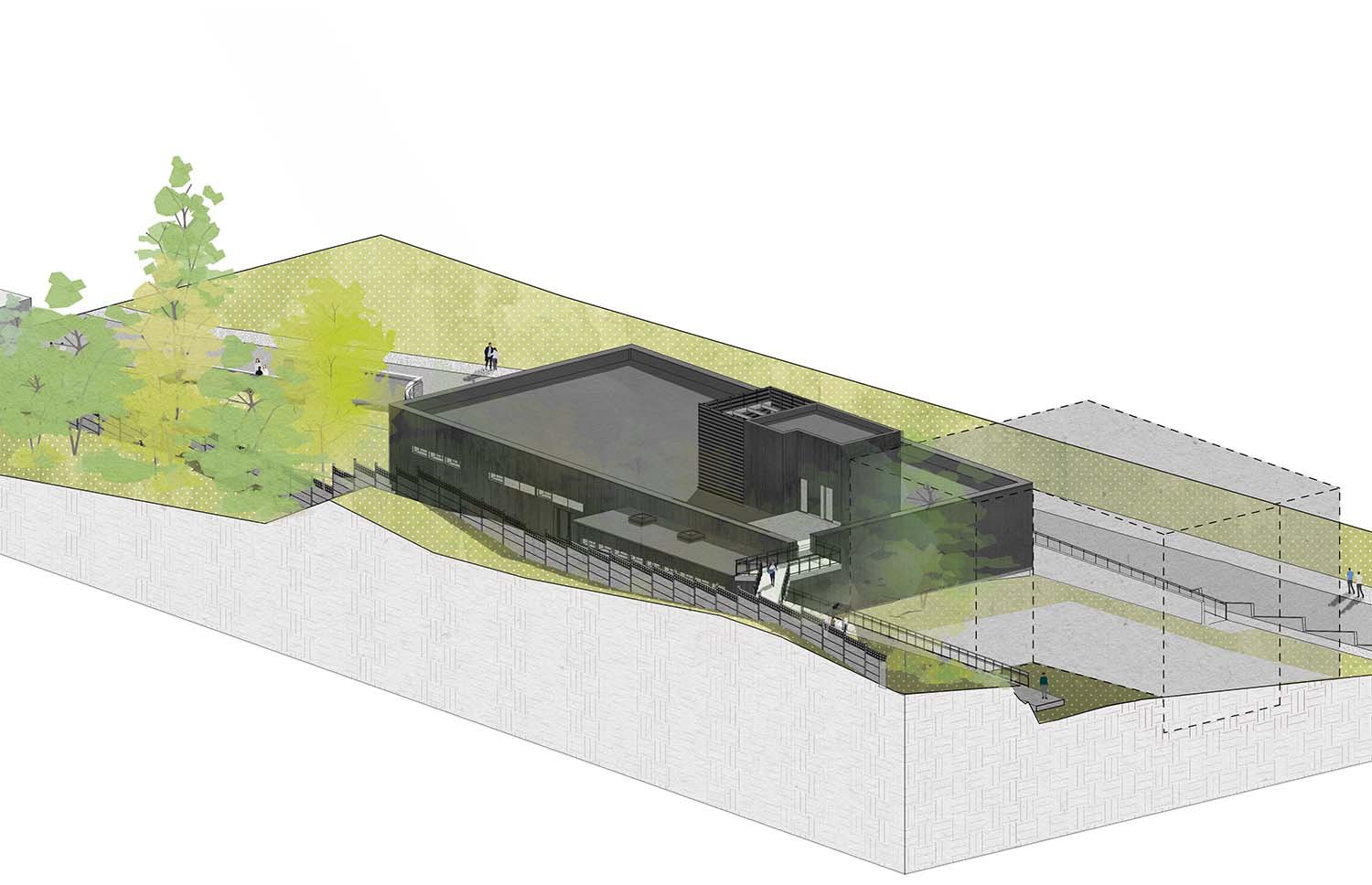rte restaurant
New catering space
Villers-lès-Nancy, France • In progress
RTE, the « Réseau de Transport d’Electricité”, wishes to rehabilitate its current inter-company restaurant into a new catering area and living space, near its regional headquarters in Villers-lès-Nancy in the east of France.
The existing construction in metal structure, dating from the 70s, is spread over three levels of approximately 600 m² each. Current needs in terms of programming are out of step with the available surface, which is largely oversized.
Modularity is placed at the heart of the project to design scalable spaces and respond to the interweaving of different uses and activities. There is a dining room with 120 seats, a cafeteria area, a private room, and a sheltered terrace.
The facade is characterized by a uniform treatment of bio-sourced coating stamped in a dark gray color, enlivened by regular openings. While the north facade offers a panoramic view of the green forecourt and the site.
The main challenge of this rehabilitation operation is to give consistency to the existing building, to make the site more functional and attractive, and to bring it to life outside of mealtimes for the employees of the RTE group (meetings, relaxation and dialogue, or even individual and group work as an alternative to office work).
Client RTE - Réseau de transport d’électricité • Team Silvio d'Ascia Architecture, Make Ingénierie,
Tech Fluides, Ecallard Economiste, Sept Ingénierie, Ecohal, Le Phonographe, Aja • Mission Complete
Surface 660 m² • Cost 2.5 M€ • Status In progress
PROJETS LIÉS


