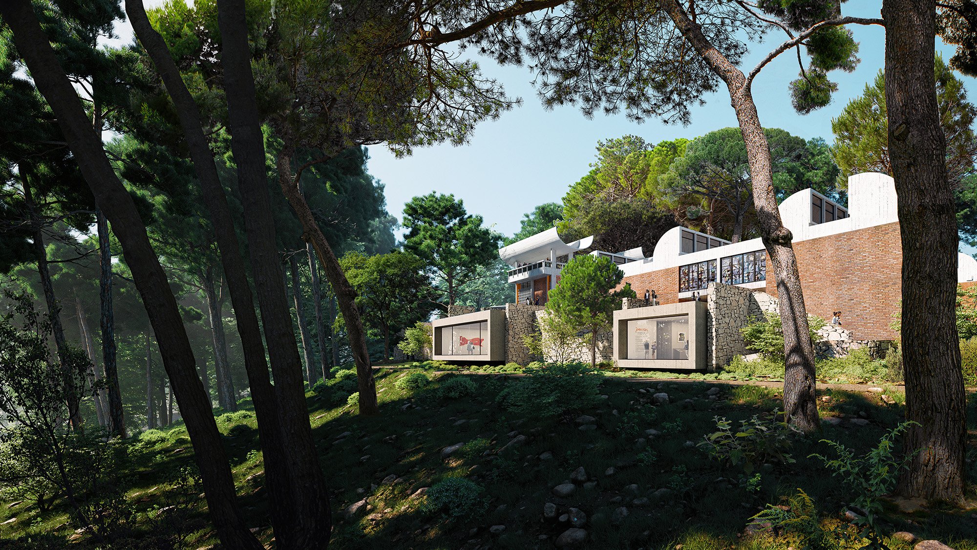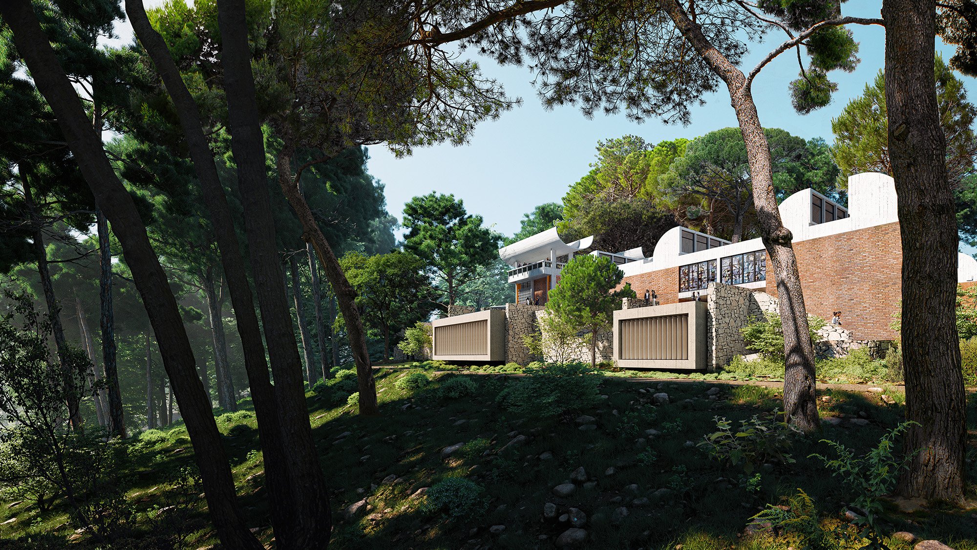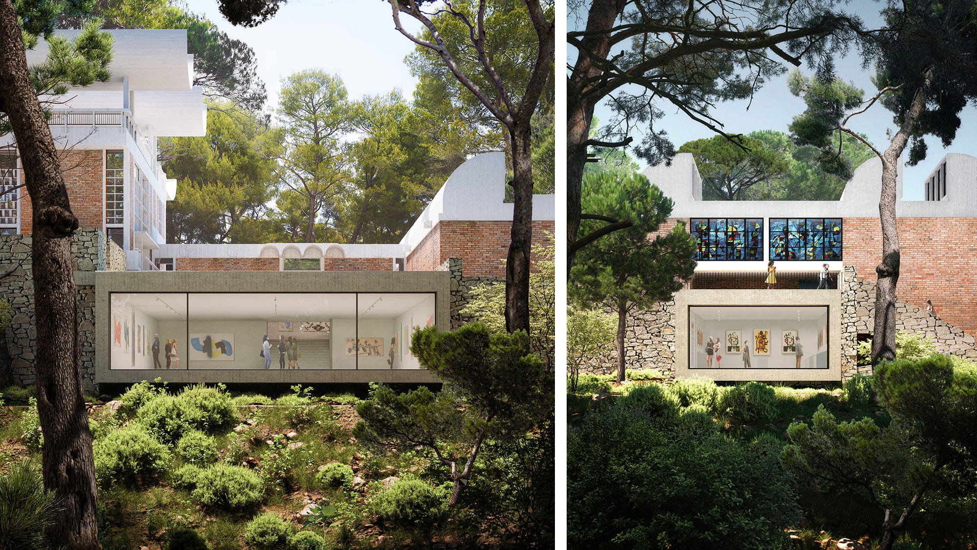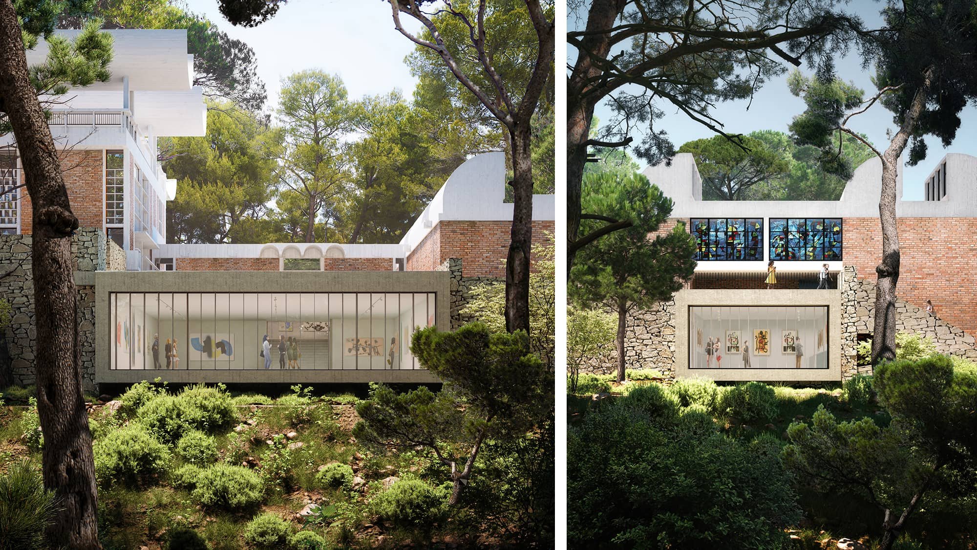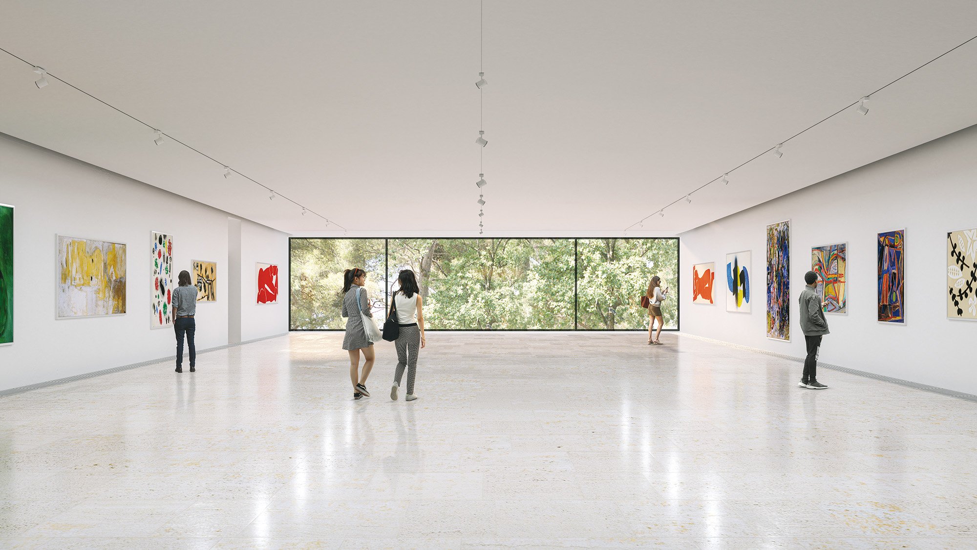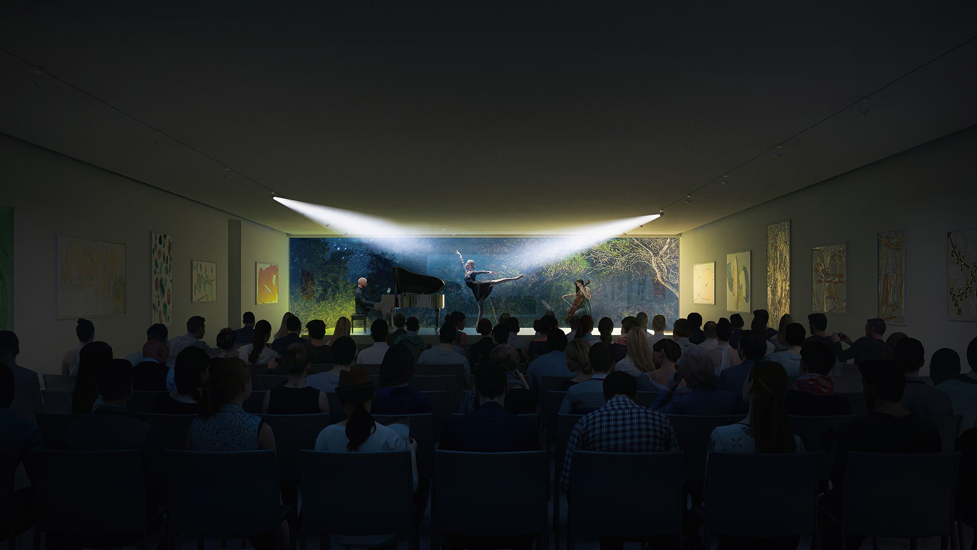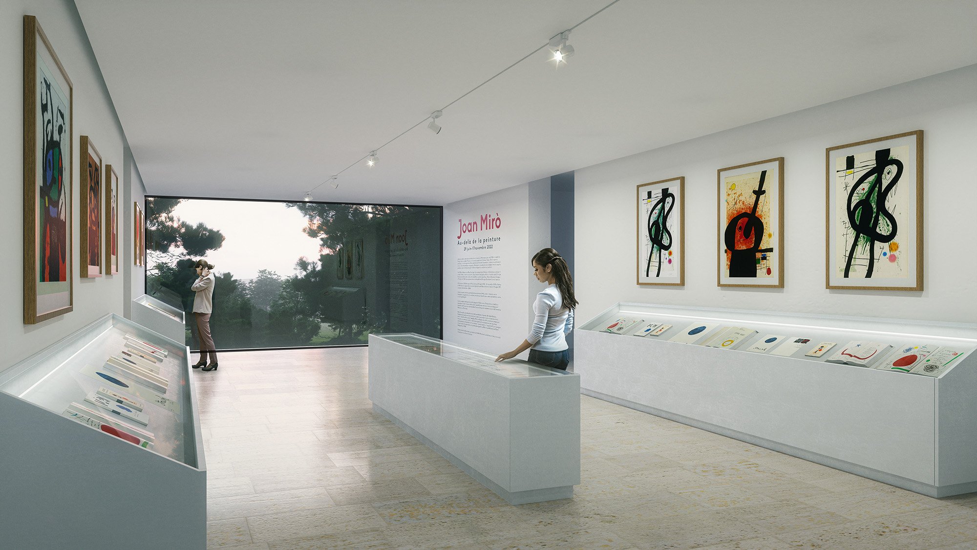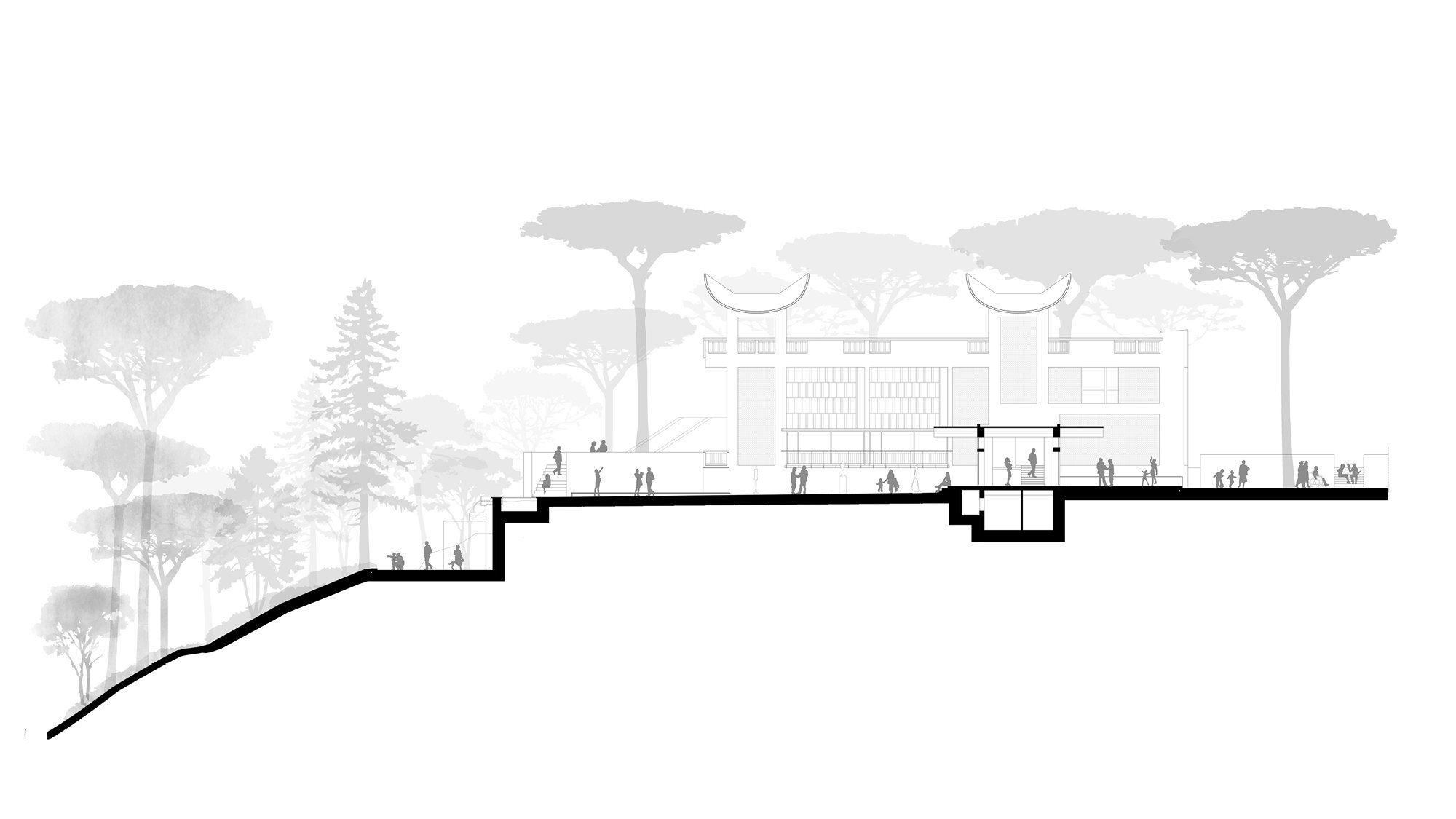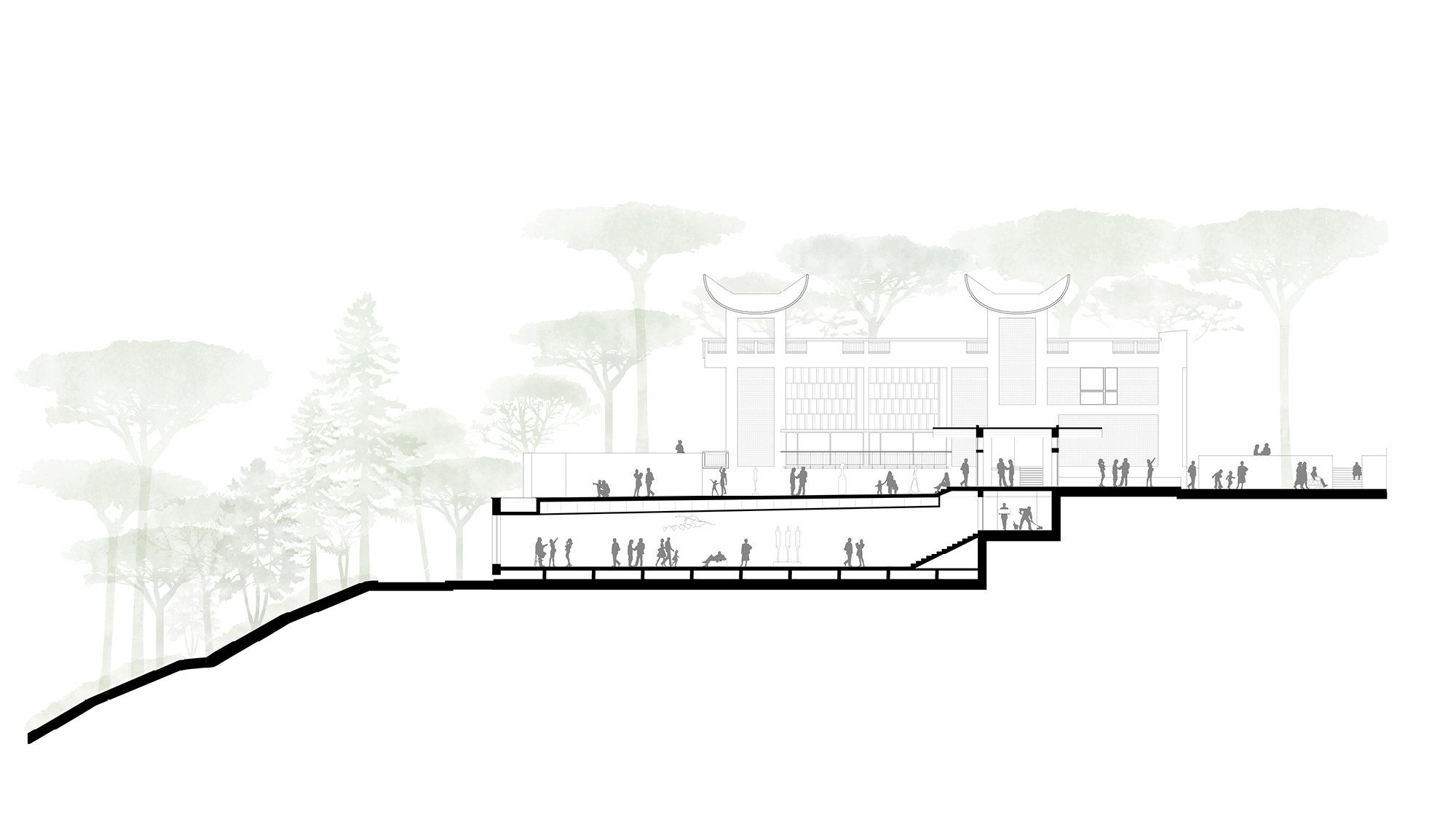LA FONDATION MAEGHT
Restoration and addition to museum and gardens
Saint-Paul de Vence, France • 2024
La Fondation Maeght restoration and expansion project is a testament to modesty in architecture. The design moves undertaken at the site in Saint Paul de Vence, France since 2006 honor the magical structure created by Josep Lluis Sert in 1964, which is home to works by Giacometti, Calder, Miro, and Chagall.
The project is an exercize in subtraction – the removal of superfluous elements – in order to allow the originality of the building to shine through. Completed in early 2012, the renovation involved a series of manipulations to relieve the building and garden areas of years of tacked-on and heavy-handed safety and building code additions. Instead, the necessary mechanical and safety components are hidden from view, as well as brought up to current norms. The result is a building where vaults, wall surfaces, lighting fixtures, and clerestories reclaim a serene and orderly appearance.
The expansion project, begun in 2013 and currently ongoing, proposes the creation of 500m² of exhibition, event, and lecture space by cleverly taking advantage of previously unused terrain, to be carved out from existing courtyard areas. The concept is again about subtracting rather than building. A large multipurpose zone emerges from underneath the Giacometti courtyard, revealed on the landscape as a glazed, Southward-facing projection. A similar but smaller support space does the same underneath the Miro courtyard. The project proposal will be released towards the end of 2016.
The project is guided by the essence of Sert’s original vision, and the project derives its force in appropriately deciding what is needed, and what is not. The result is a building and landscape that regains its historical voice, fifty years after its creation, while simultaneously stepping into the future.
Client La Fondation Maeght • Team Silvio d'Ascia Architecture, Builders & Partners •
Surface 2 400 m² (existing building) + 500 m² (extension) • Dates Delivery 2011, Extension project 2024


