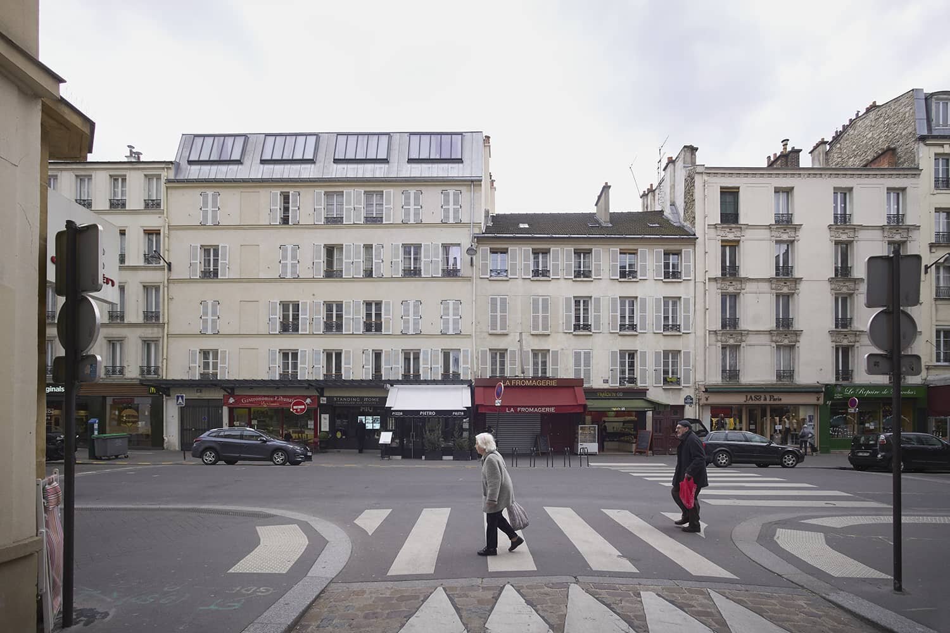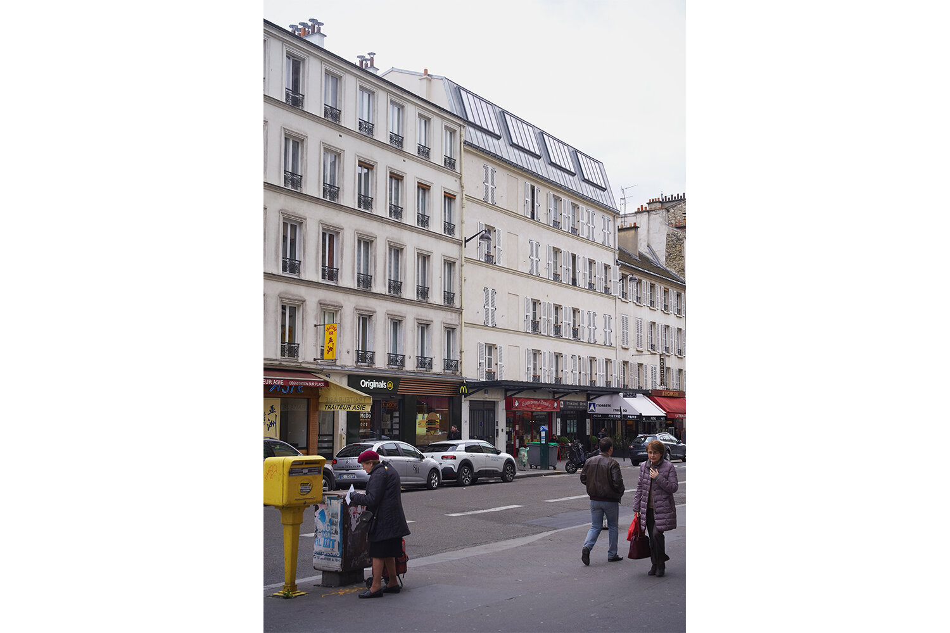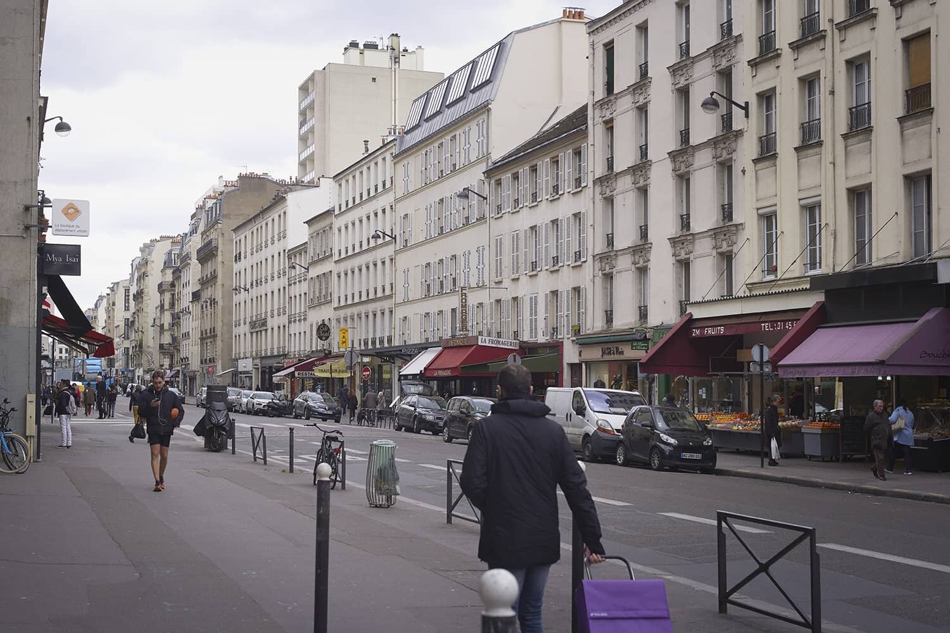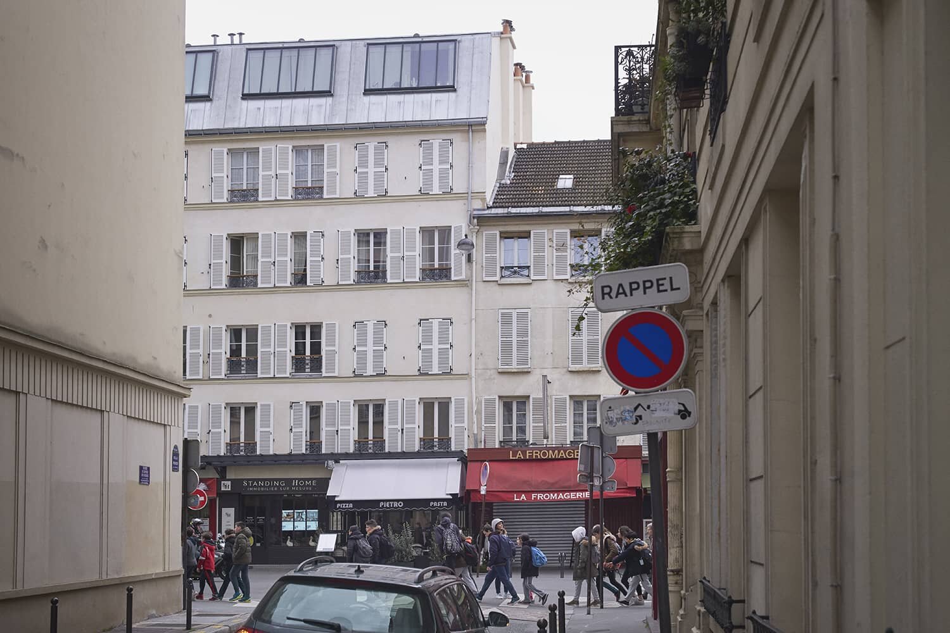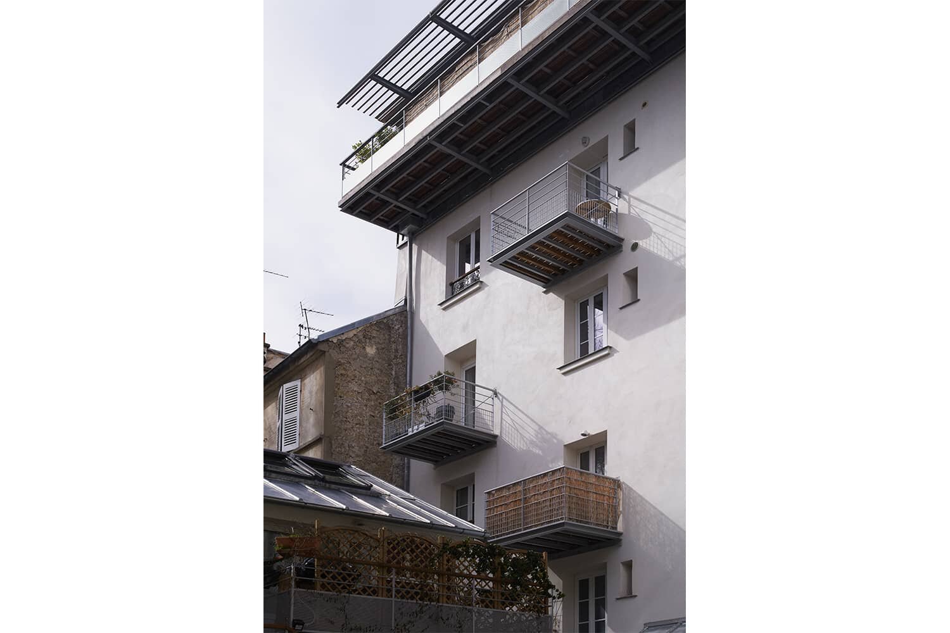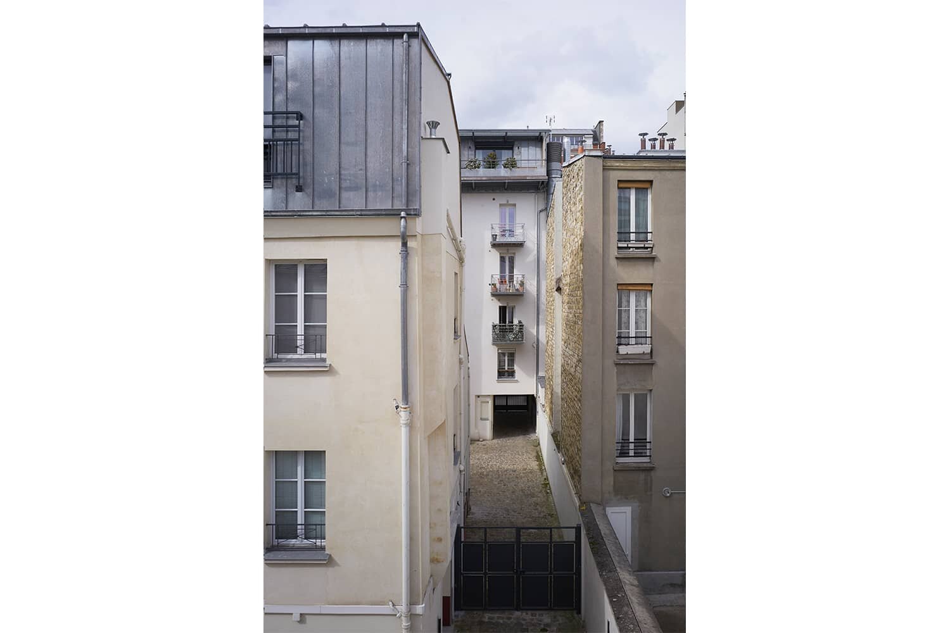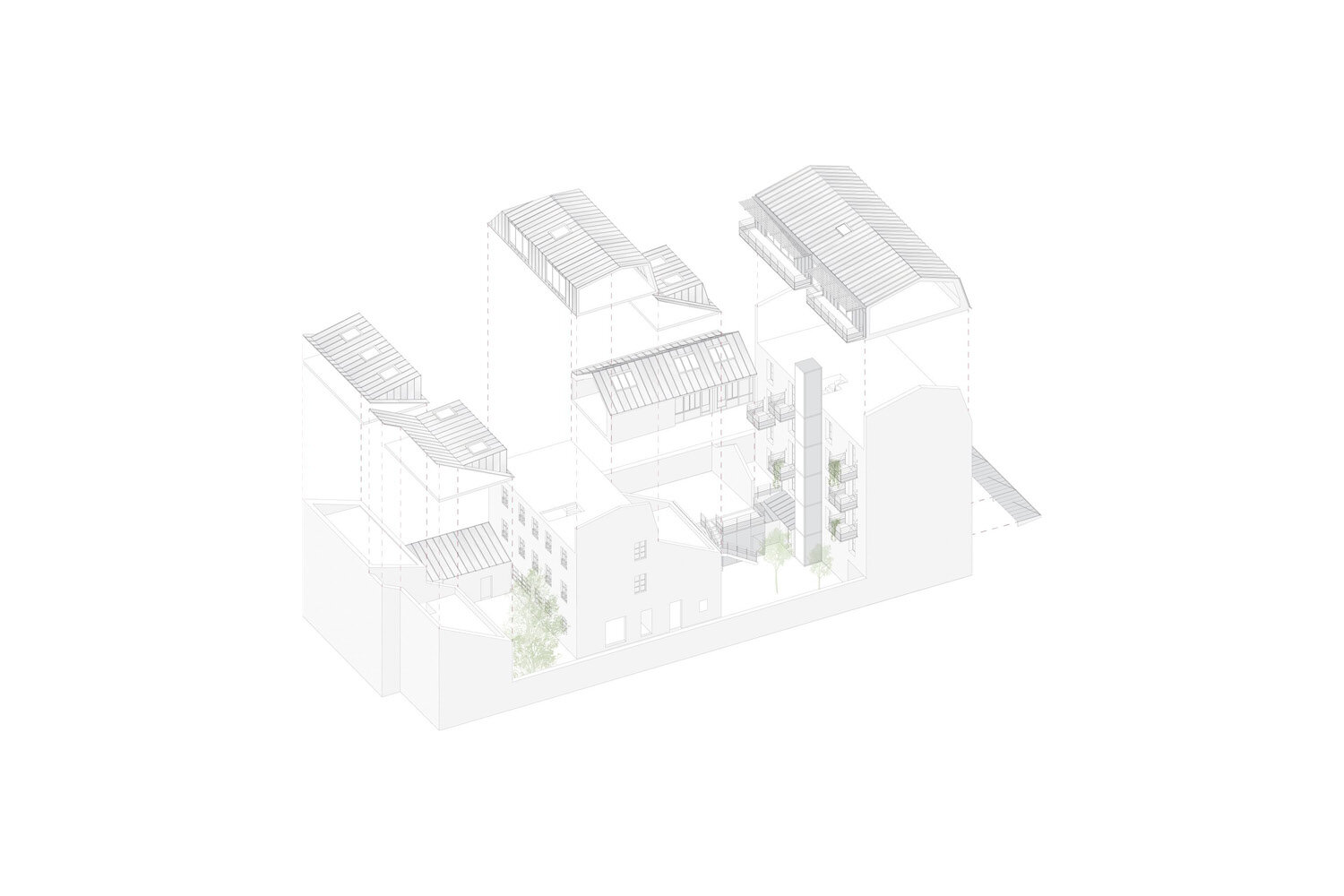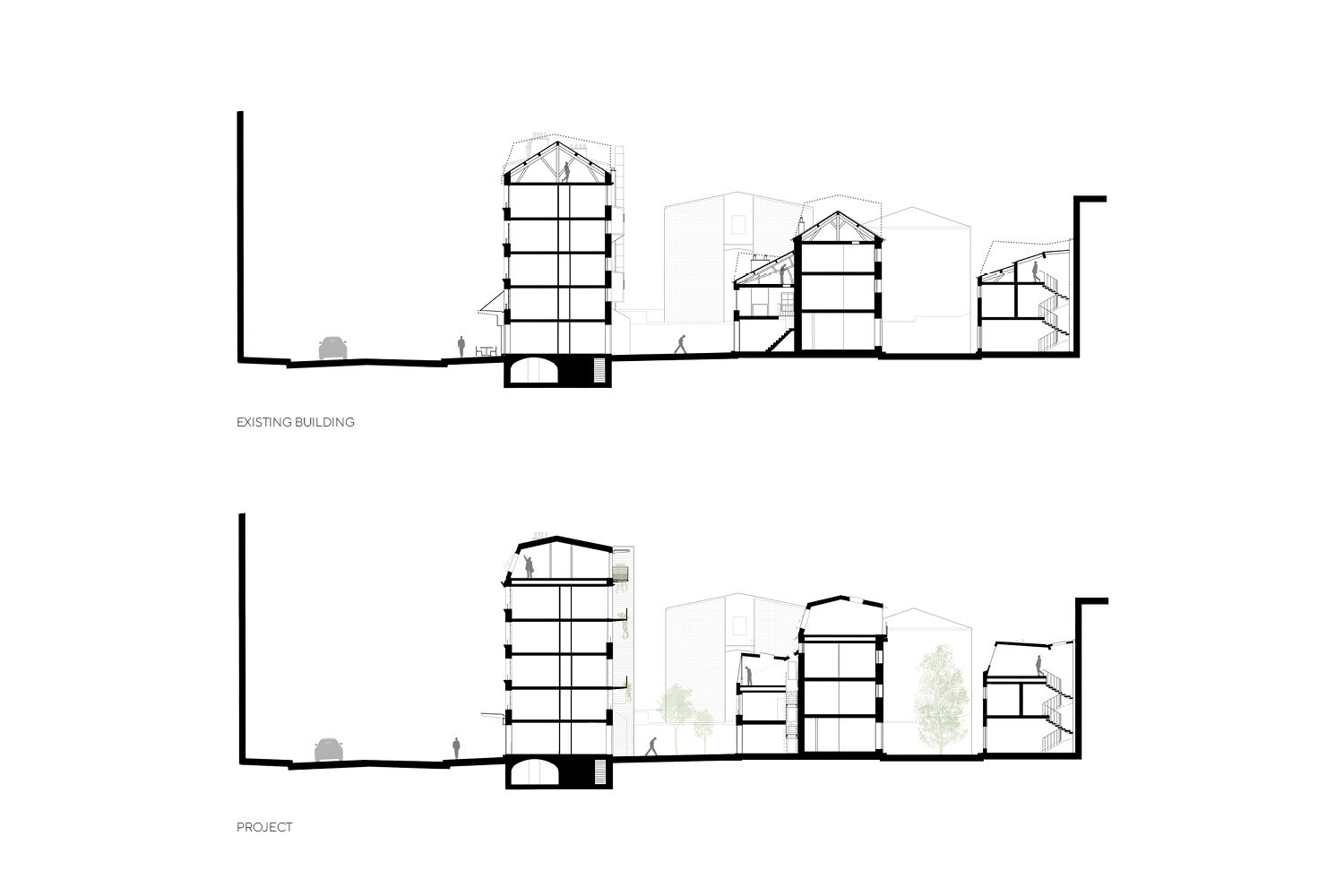RUE LECOURBE
Valorization and elevation of a housing complex
Paris, France • 2017
This building complex consists of a building on the street and several buildings inside the plot. The buildings are arranged around two paved courtyards communicating with each other.
The purpose of this operation is to revalue the existing assets and open spaces (both yards), the use of attics to create living space (elevations) and the greening of the plot.
This upgrading and modernization project also aims to bring the housing complex to the new energy and accessibility standards.
Client: Private client • Team Silvio d'Ascia Architecture • Scope Full design services •
Surface 1 500 m² • Cost 6 M€ excl. VAT • Dates Delivery 2017
RELATED PROJECTS


