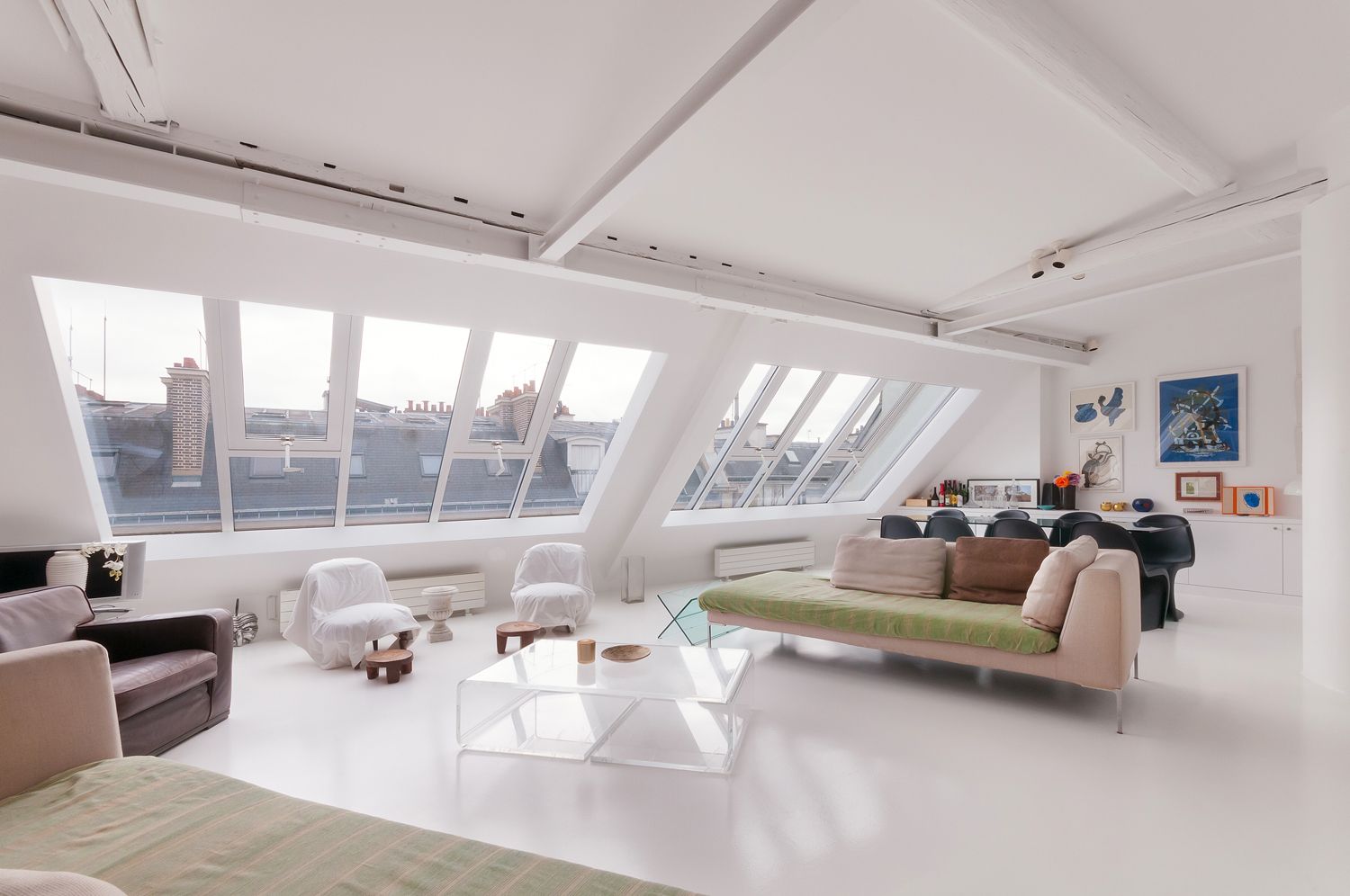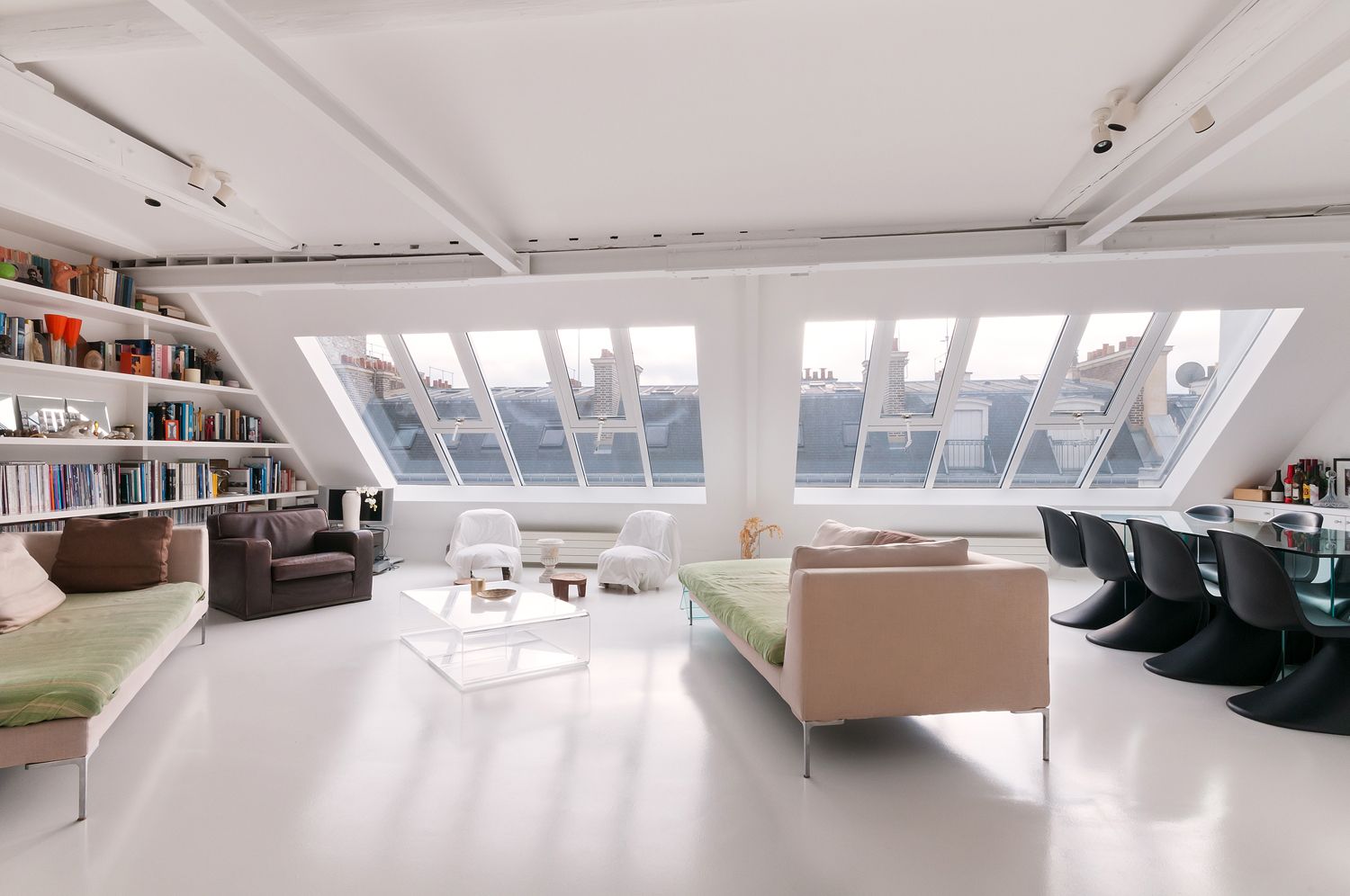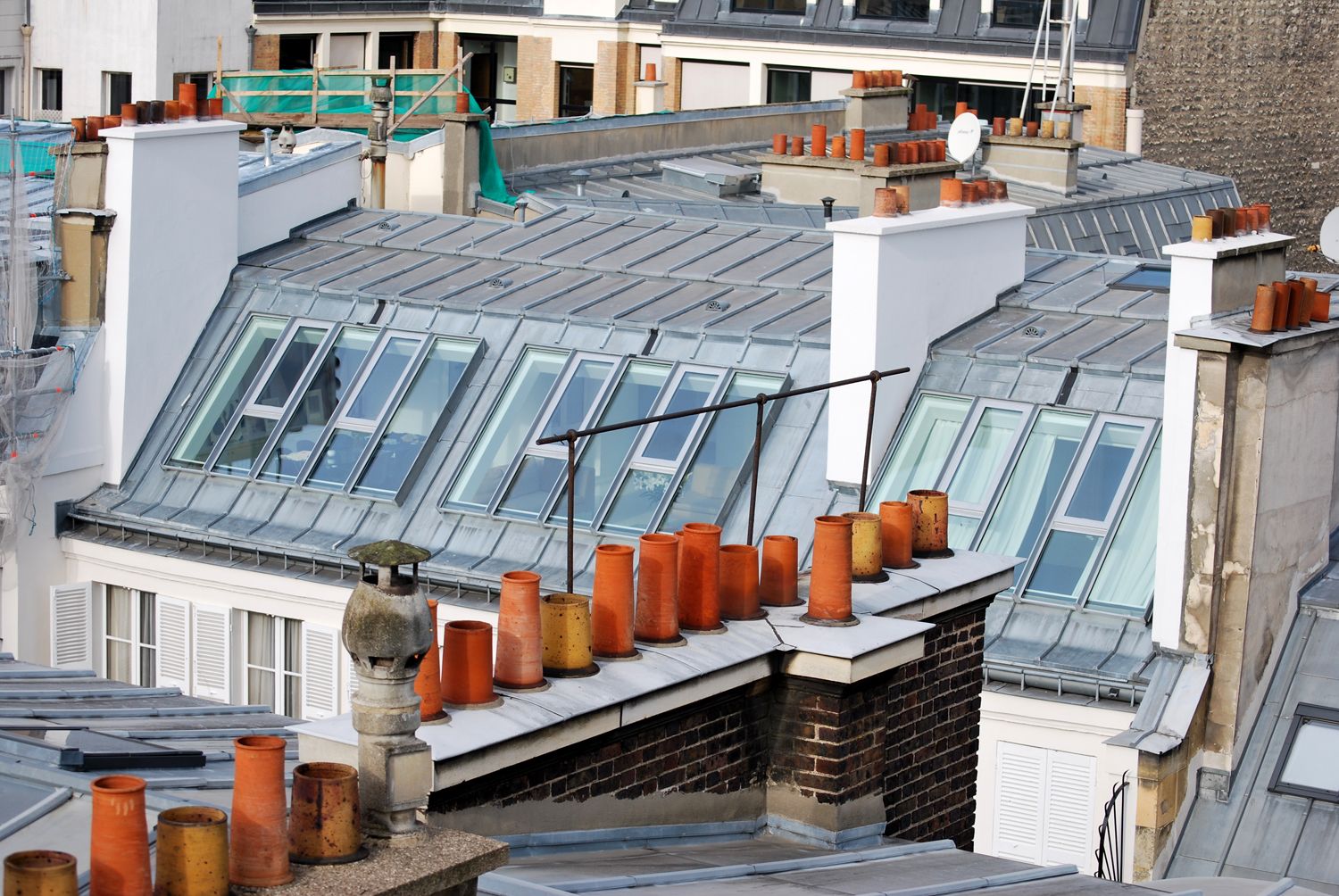RUE WASHINGTON
Redevelopment of an attic apartment
Paris, France • 2008
The project concerns the transformation of the attic of a building in the 8th arrondissement of Paris into a 150 m² habitable apartment including a south-facing living room, a semi-open kitchen, two bedrooms and two bathrooms. To facilitate access to the apartment, the main staircase of the building was extended to the 6th by the creation of a new hopper. The major intervention of the renovation consisted in the creation of a large glass roof to reinforce the dim light brought by the skylights on the South side and to enlarge those on the North side with Velux windows. These openings required the installation of a complex metal frame to reinforce the structure of the roof.
The interior design tries to bring coherence to the interior spaces thanks to partitions BA13 softening by curves at all right angles, of white color as the white resin floor. A particular carpentry work has been done to adapt the storage space to the configuration of the different lofts and gain maximum space.
Client Private client • Team Silvio d'Ascia Architecture • Scope Full design services •
Surface 150 m² • Dates Delivery 2008
RELATED PROJECTS






