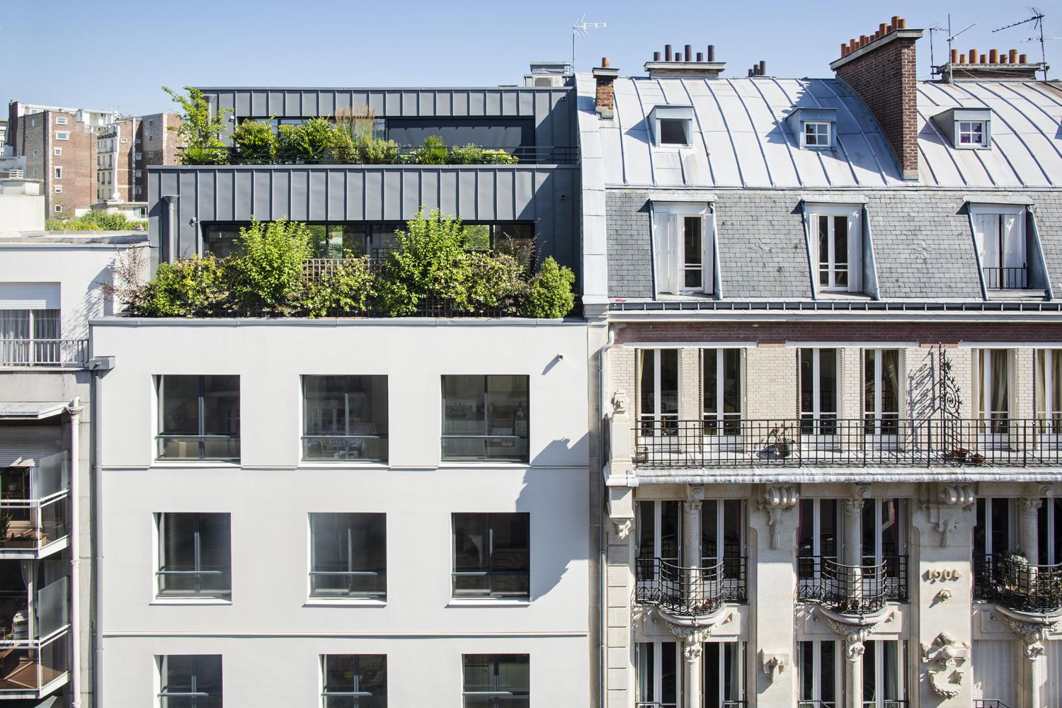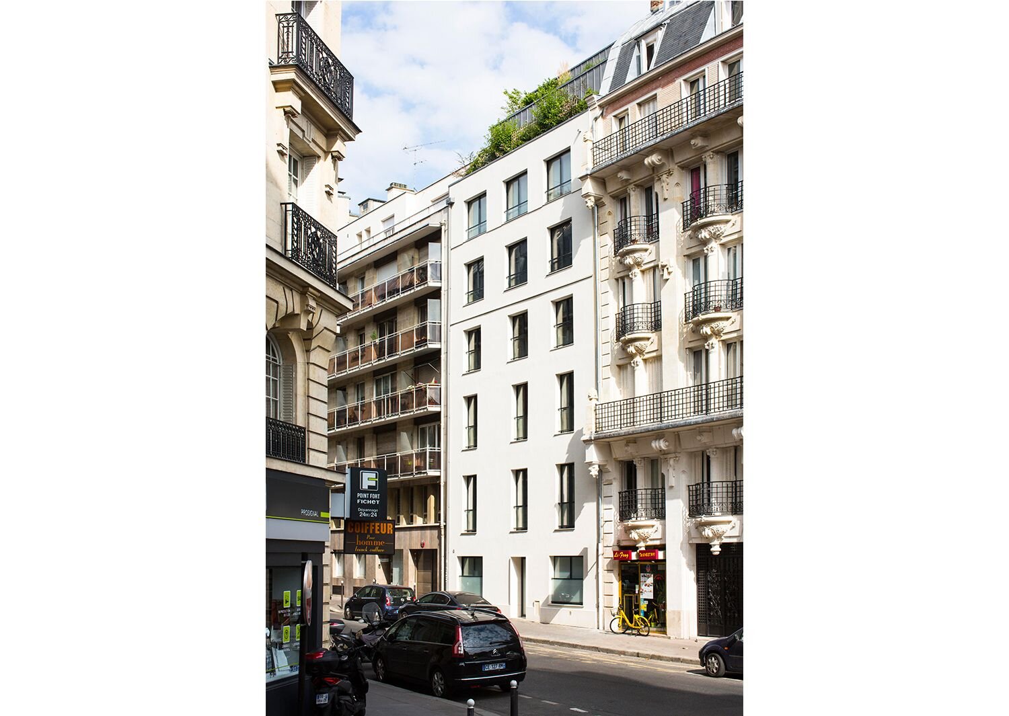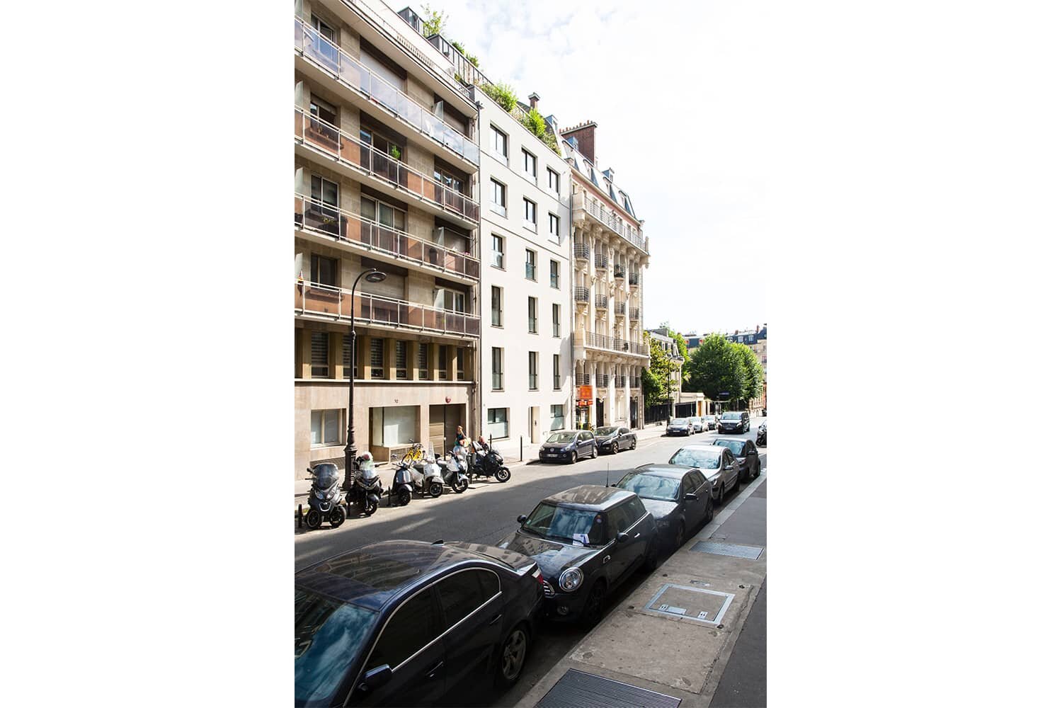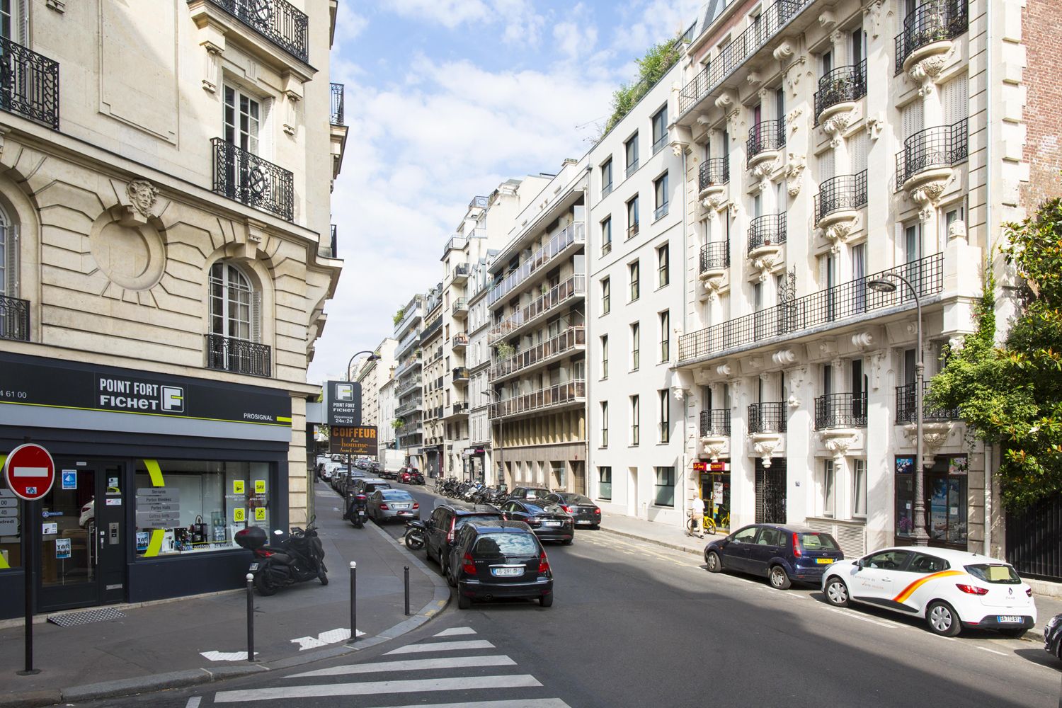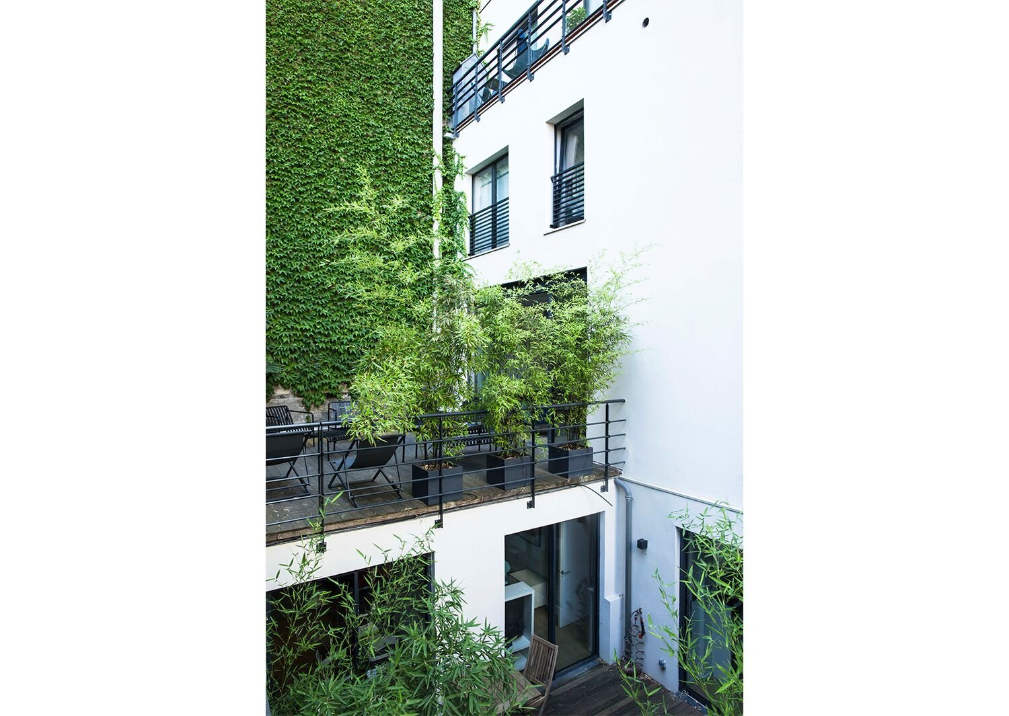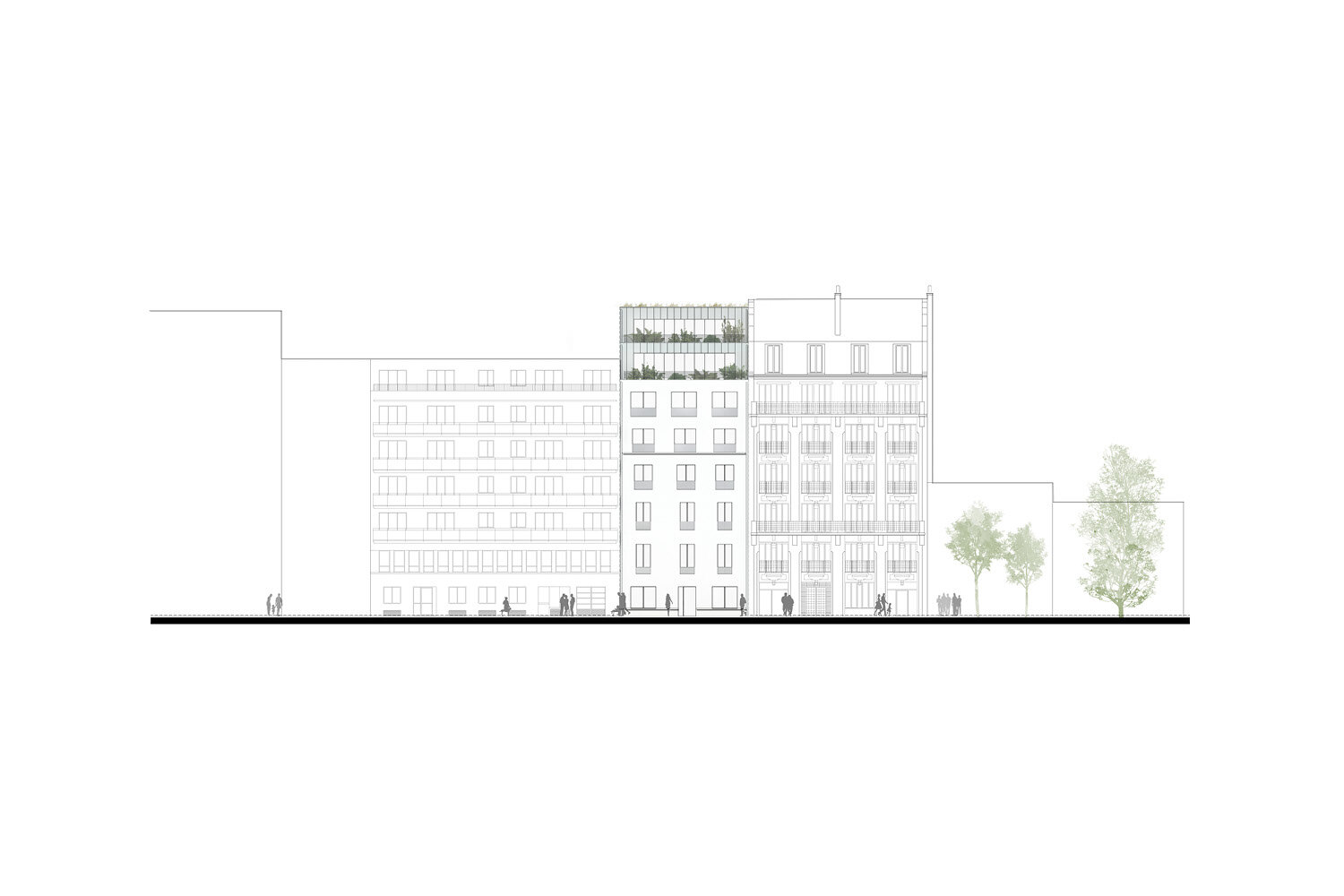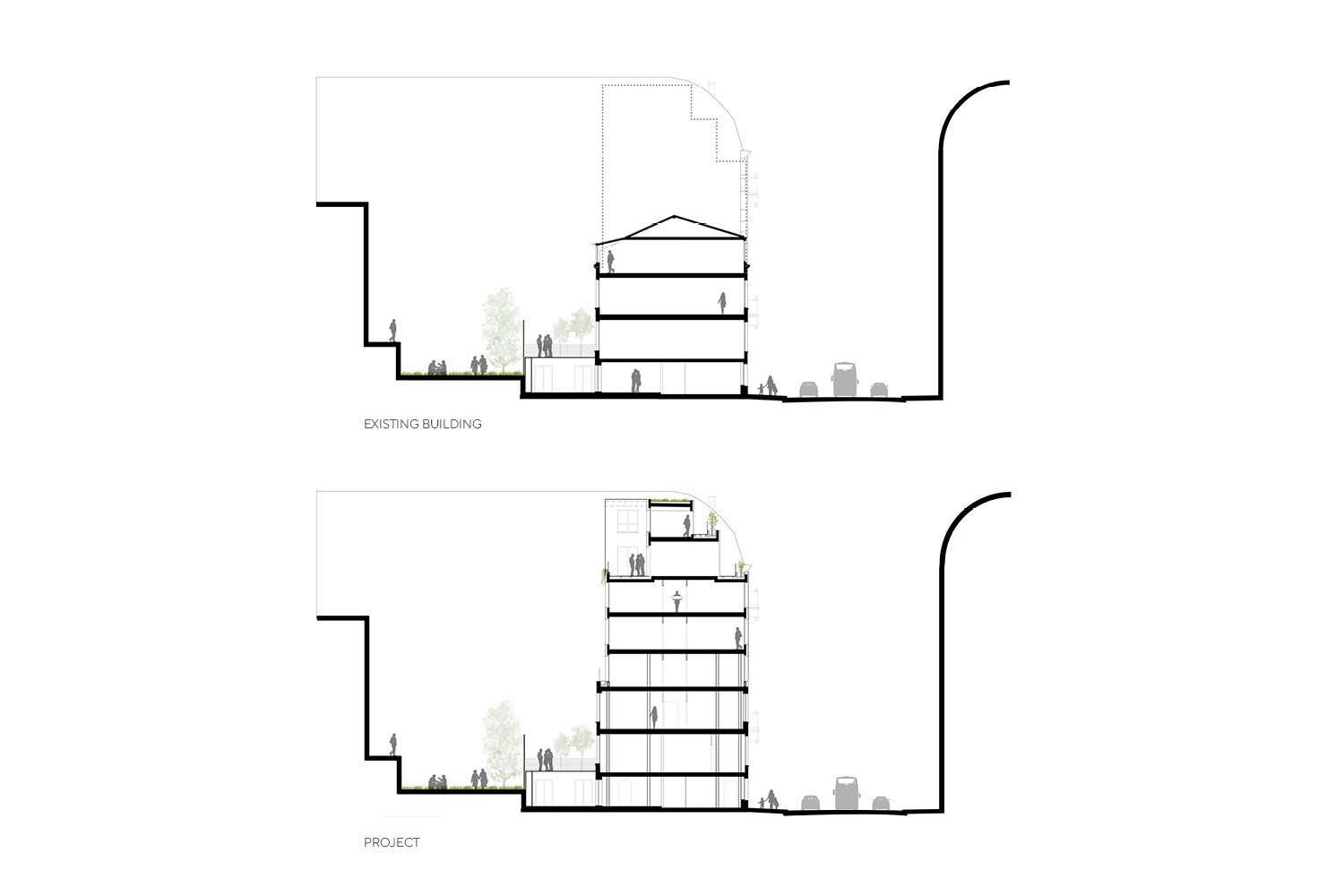RUE POUSSIN
Apartment building renovation and rooftop addition
Paris, France • 2017
The project involves the renovation of the existing façade of an apartment, updating its aesthetic in a contemporary but sober way in order to include a rooftop addition. The result seeks to give a unified look for the building.
The composition of the existing elevation makes use of already in-place proportions, which then generate the forms and openings found on the three levels comprising the addition (floors 4-6). The rooftop element is revealed in a subtle way through the progressive enlarging of the façade's openings: the windows become gradually larger as one moves up. This variation in the elevation allows for an interplay between plein and vide.
The two top floors are characterized by an offset and are treated in a distinctive zinc cladding which recalls the aesthetic of the typical Parisian rooftop. The outdoor deck space also becomes a place for plantings, creating a sheltered patio area for apartment tenants. The patio is specifically covered by a vegetated trellis form and will be planted with indigenous species in order to ensure a vegetated environment year-round.
Client: Private commission • Team: Silvio d'Ascia Architecture • Scope: Full design services •
Surface: 720 m² • Cost: 1,1 M€ excl. VAT • Dates: Delivery 2017
RELATED PROJECTS


