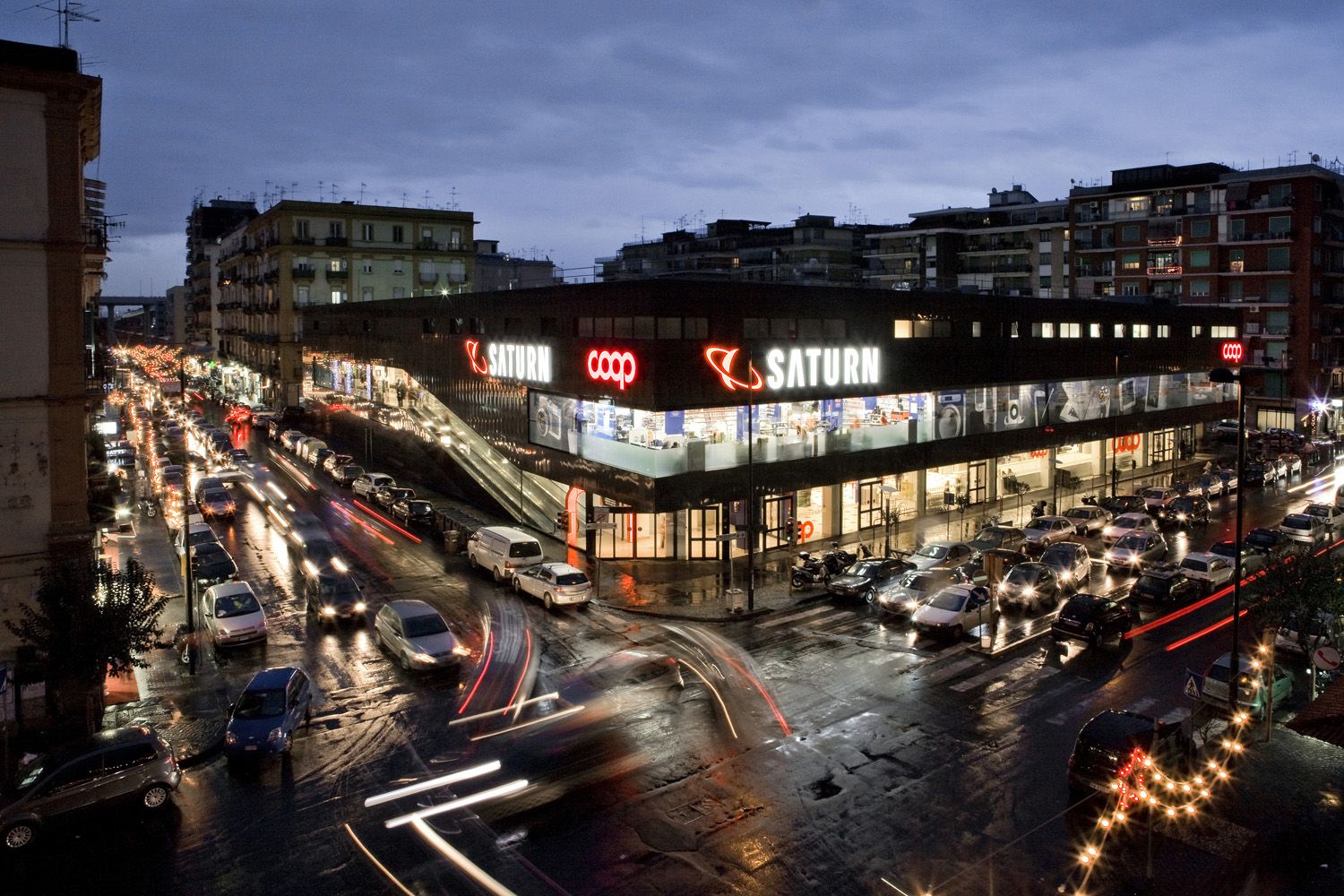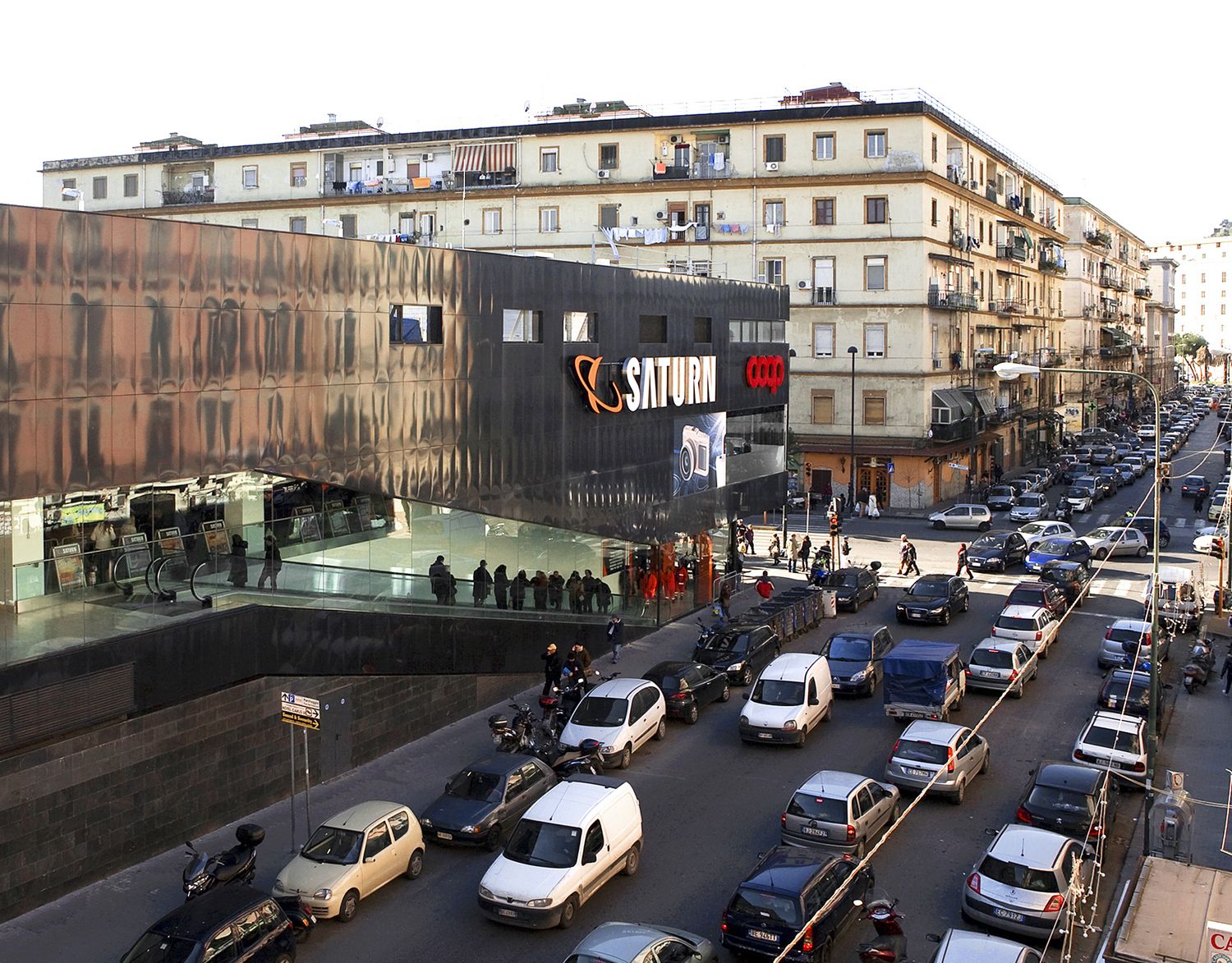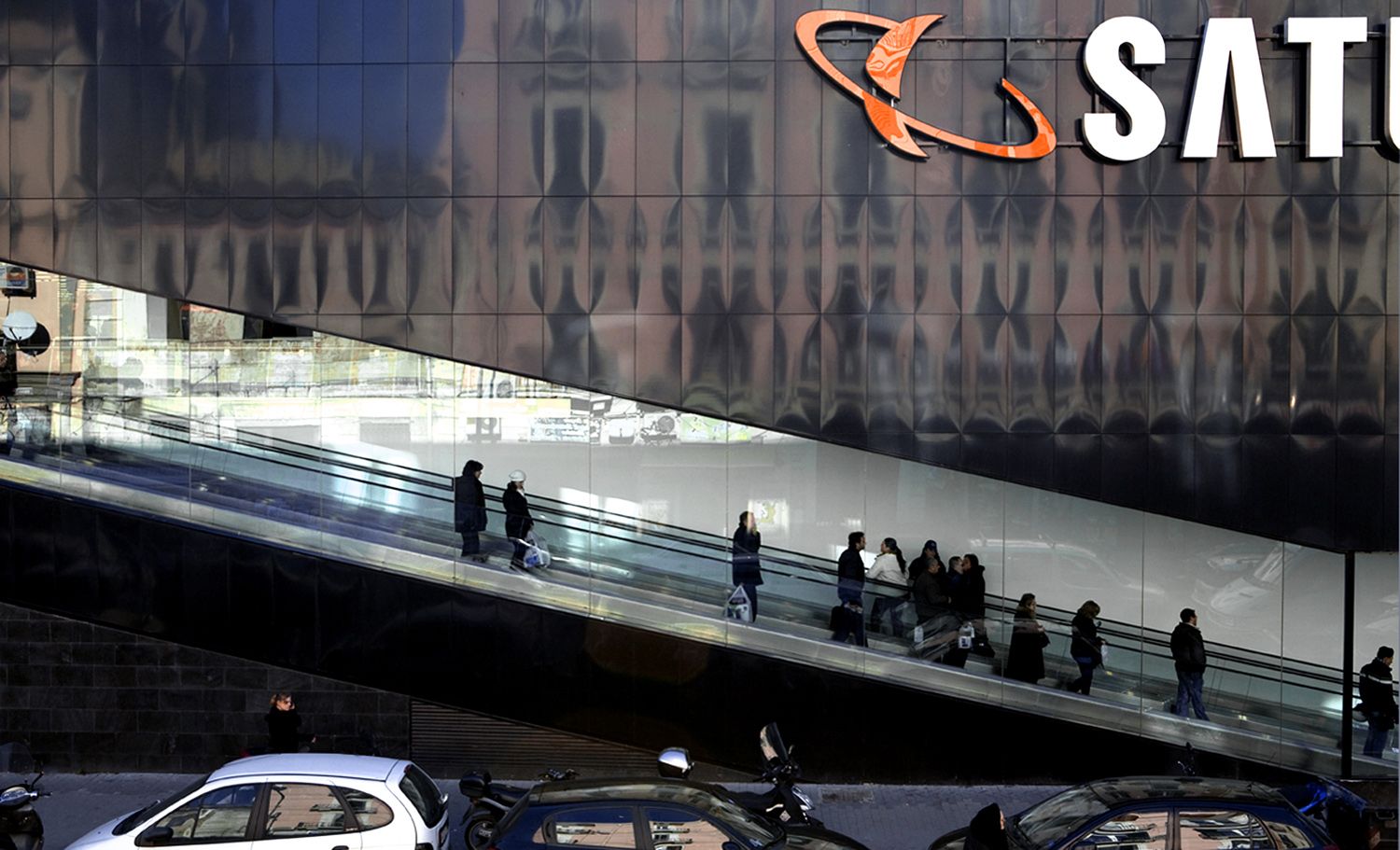GECO
Transformation of a car park into a shopping center
Naples, Italy • 2010
This project of rehabilitation of the old S.I.P. (Poste e Telecomunicazioni) in Naples proposes the creation of a new shopping center built according to the volumes and shapes of the pre-existing building.
Located on Via Arenaccia, this monolith offers commercial services, a supermarket, dining areas, offices and parking, arranged on three levels and two levels of underground parking.
The impact of this intervention on the neighborhood is related to the choice of black metal cladding composed of black lacquered panels (implemented according to a vertical layout of 55 cm wide) that reflect the surrounding streets. A play between exterior and interior takes place through large transparent windows and continuous dressing the facade. On the Via Lahalle side, we find the same principle of glazed strip used to define the diagonal cut from the mechanical circulation leading to the ground floor. The glass strips bring a certain dynamic to the facade, accentuated by the staging of the internal flows of the shopping center.
A new urban landmark designed to adapt to any needs or changes thanks to a system of progressive façades.
Client GECO • Team Silvio d'Ascia Architecture •
Scope Full design services • Surface 1 910 m² • Cost 15 M€ excl. VAT • Dates Delivery 2010
RELATED PROJECTS





