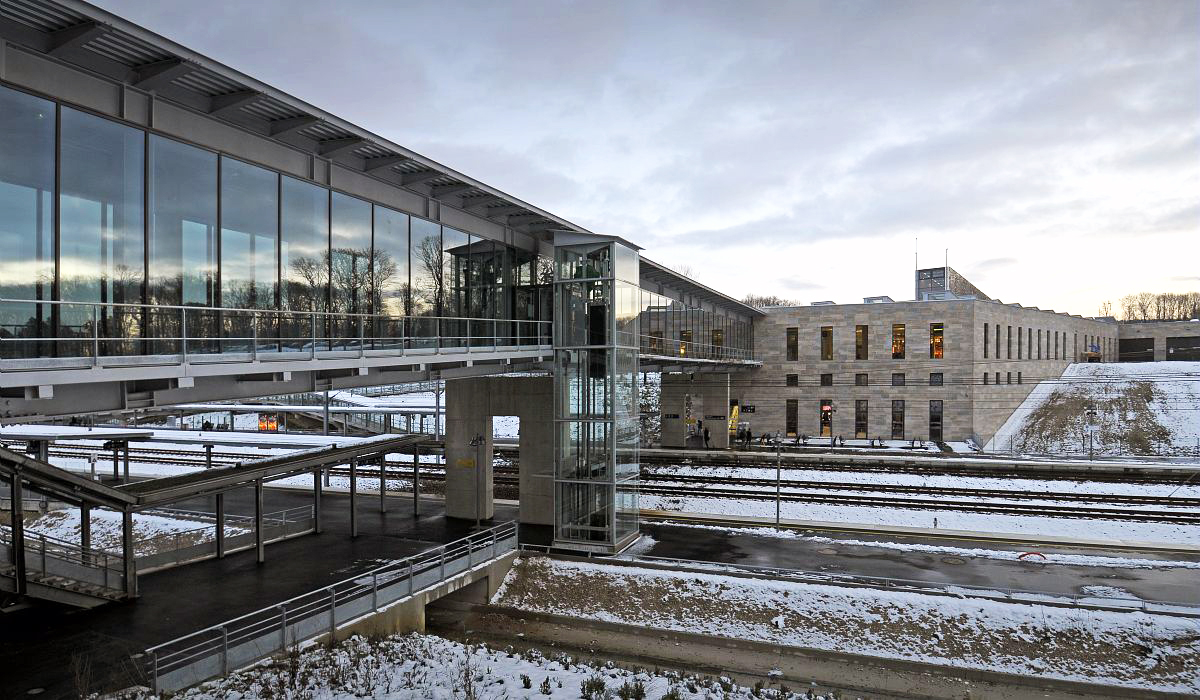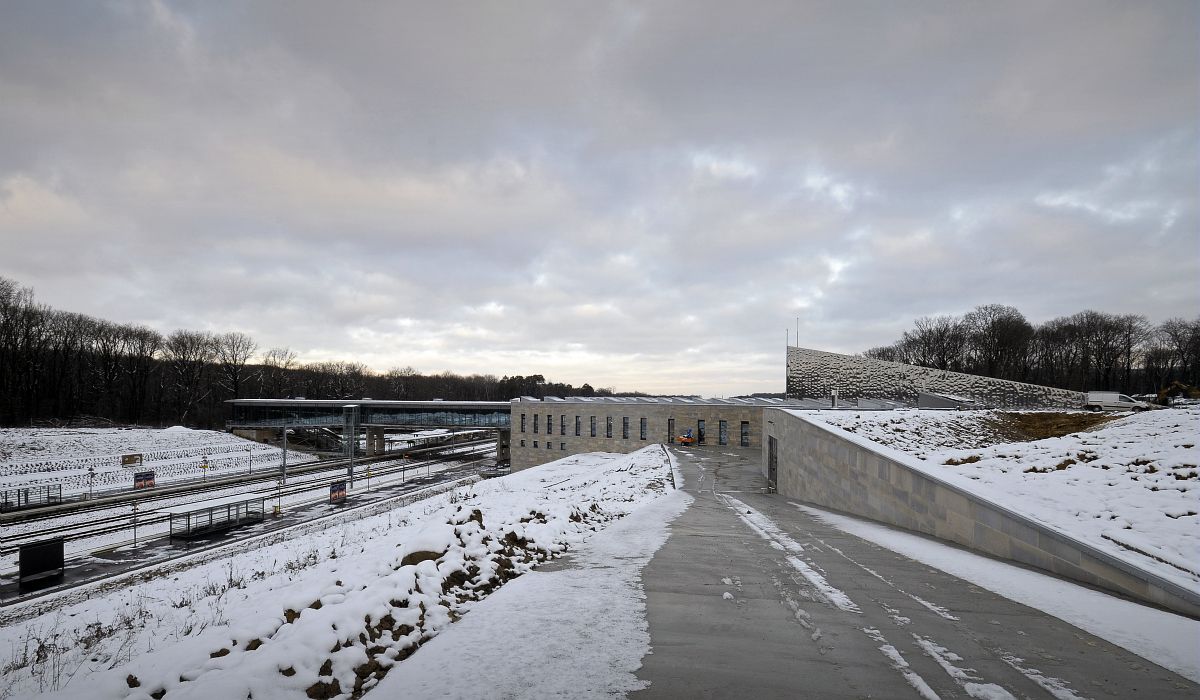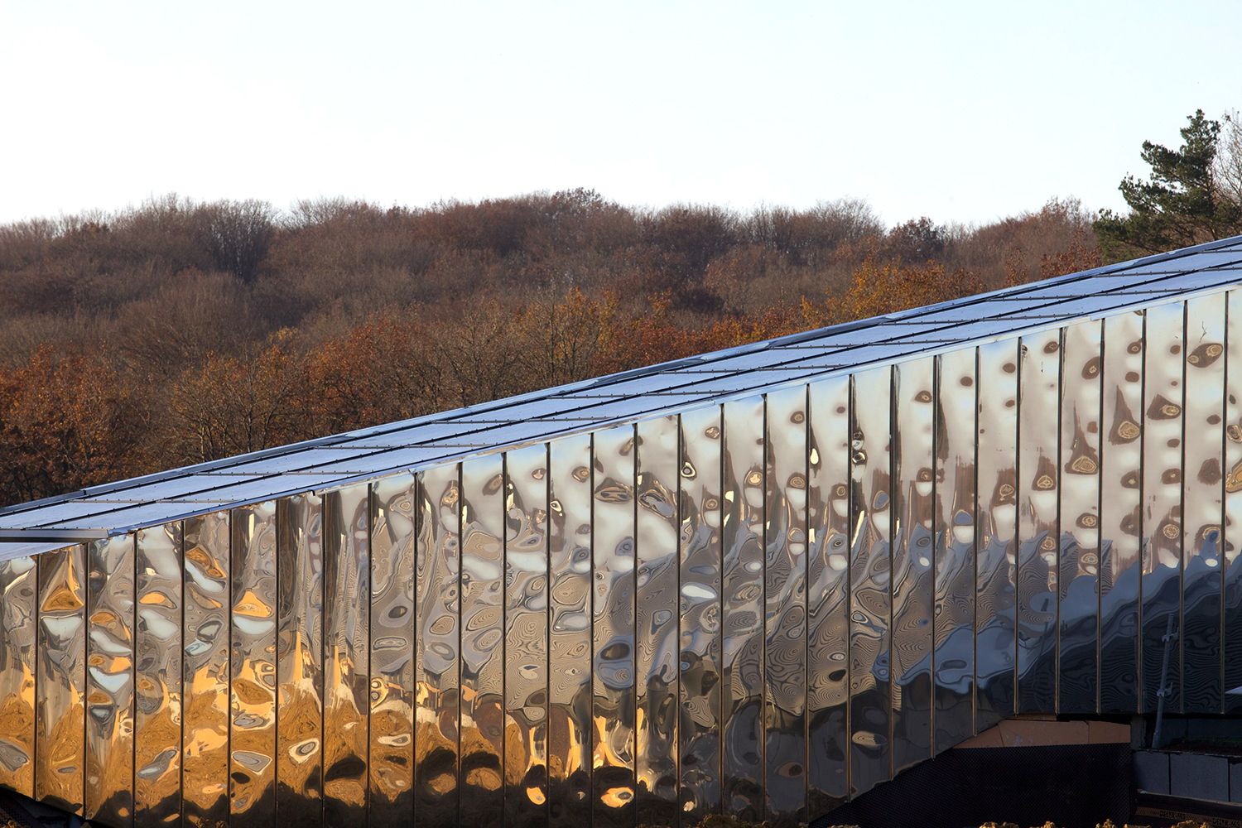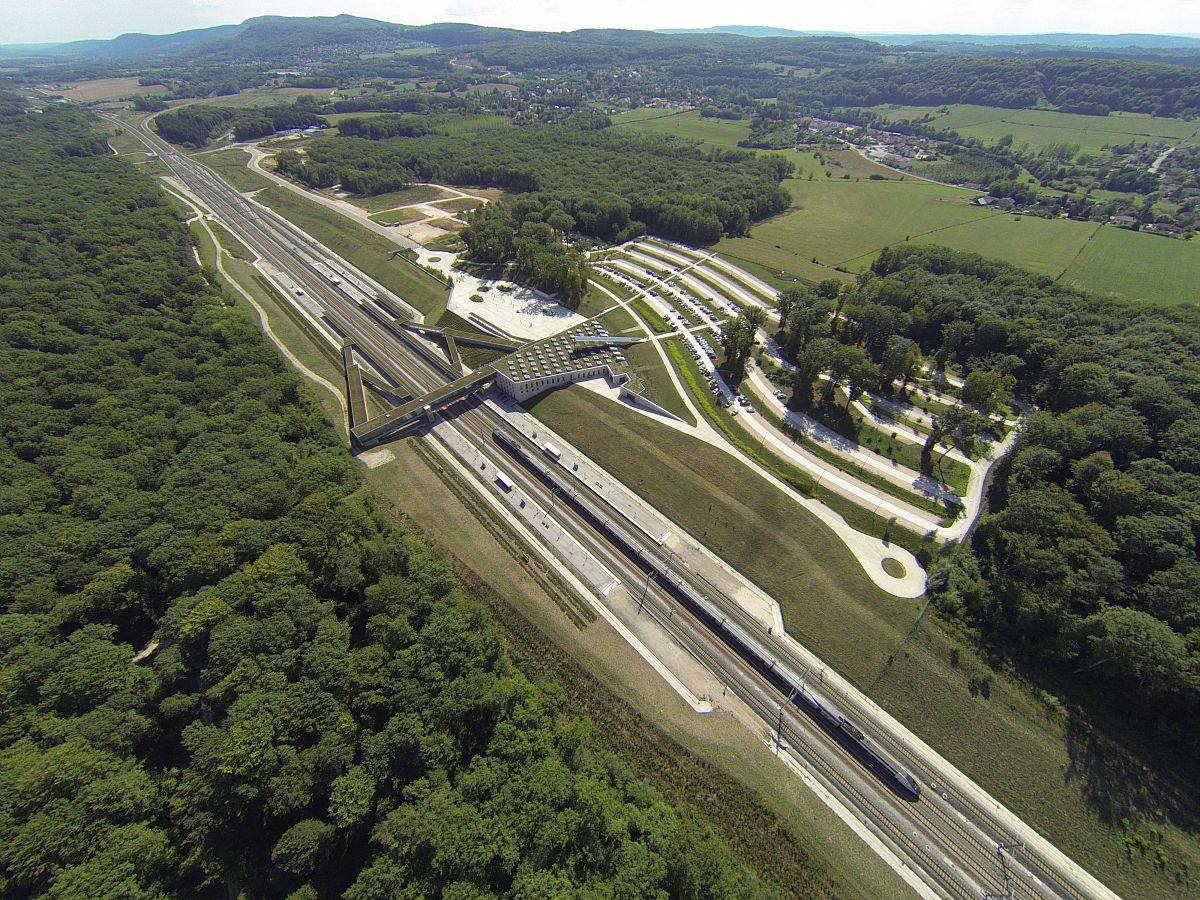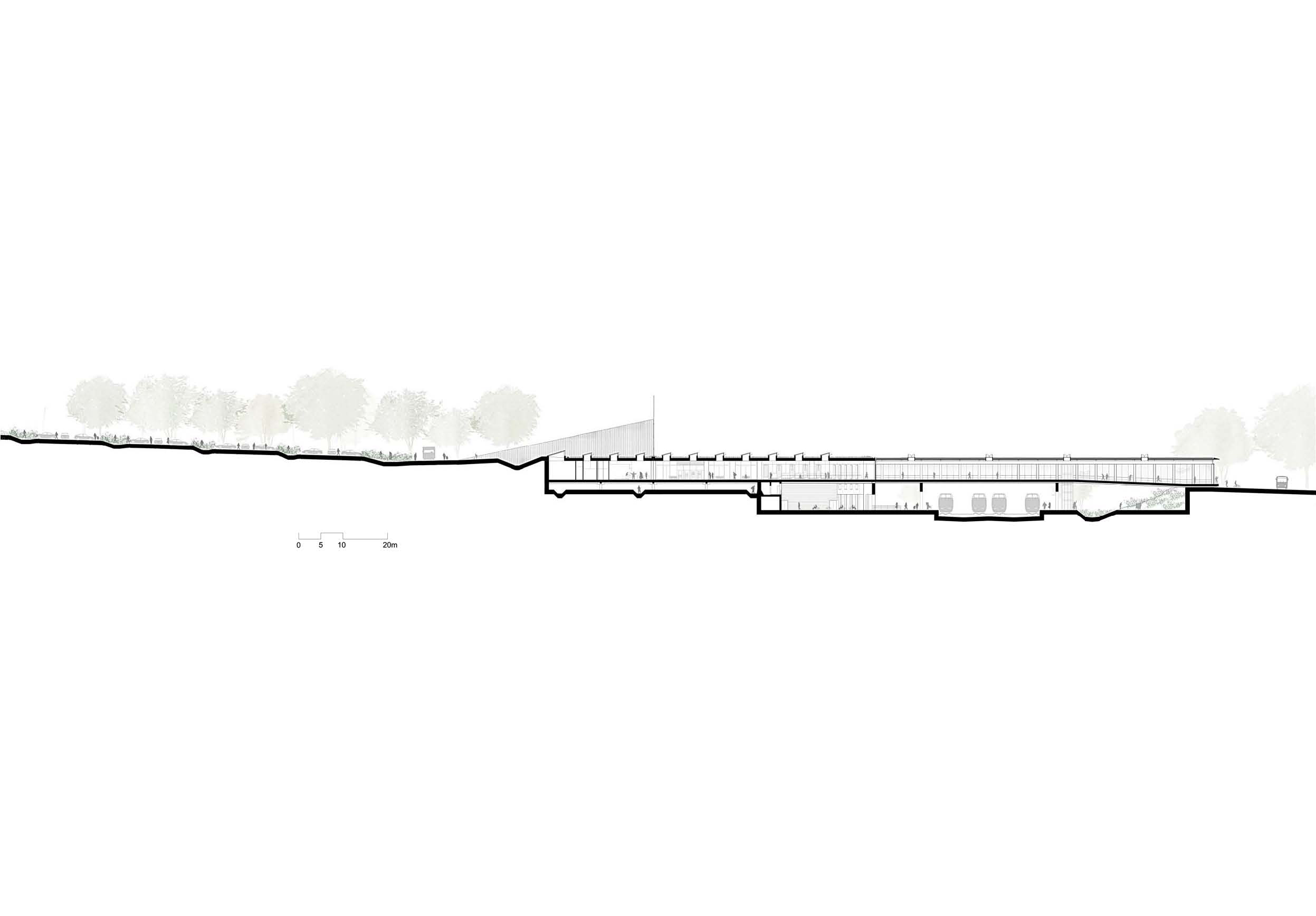BESANÇON TGV
High-speed rail station and transit hub
Besançon, France • 2011
The project proposes a high-speed rail hub for a remote region of Eastern France, not far from the Swiss border.
Given the station’s wooded setting, a number of environmental design strategies were employed: a vegetated roof for the main station building and platform canopies, rainwater management systems for the site in general, solar panel arrays for the entry pavilions, geothermal wells for heating and cooling systems, and a semi-porous paving system for drop-off and parking areas.
The station’s main building presents itself as a three-tiered structure, semi-bermed into the landscape, with ticketing and commercial zones located on the uppermost level (at the level of the parking lots and drop-off areas), and intermediate level serving as the access to the train platforms, and a lower level for waiting areas and addition services and amenities.
Housed within an inclined tunnel-like structure, a large ramp leading from the main plaza to the upper level of the station ensures access for persons with mobility impairments, while also providing a dramatic entrance sequence for all passengers.
The station waiting areas are oriented to the West and provide a unique view out over the station platforms and the landscaped environs.
Client: SNCF Gares & Connexions • Team: Silvio d'Ascia Architecture, AREP • Scope: Conception and development •
Surface: 3 000 m² • Cost: 26M€ excl. VAT• Dates: Delivery 2011
RELATED PROJECTS


